Deakin University, Burwood
Let’s take a black-and-white photo tour of Deakin University in Burwood.
A few Sundays ago, my wife had to travel to Deakin University‘s Burwood campus in order to complete an assessment. It was a bleak Sunday morning in Melbourne and rain seemed imminent. Because I was required to act as the chauffeur, I couldn’t stray far so I decided to bring a roll of Ilford SFX 200 black-and-white film and my analogue camera and see what I could find on campus.
Here’s the result…
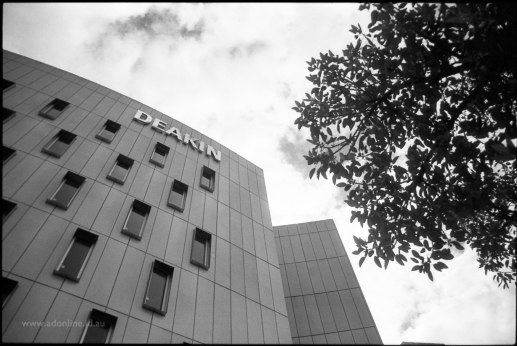
Deakin University is one of Melbourne’s newer universities. The institution was formed in Geelong in 1974 but the Melbourne campus was acquired after the university took over Victoria College, a teacher-training institution located in the Melbourne suburb of Burwood.
The Burwood site had actually evolved from an earlier education ‘precinct’ that was established in the 1950’s and consisted of Bennettswood State School (1954-1993), Burwood High School (1955-1987) and Burwood Teachers College (which later became the State College of Victoria and then Victoria College). The Burwood High School buildings and site were incorporated into the teachers college after the school closed and the primary school followed suit in 1993.
None of the high school buildings remain (they were finally demolished in 2009) but about two-thirds of a wing of the Light Timber Construction-style primary school are still in use today. (Since these photos were taken, the cement-tile rendering has been replaced with corrugated iron and the buildings repainted).
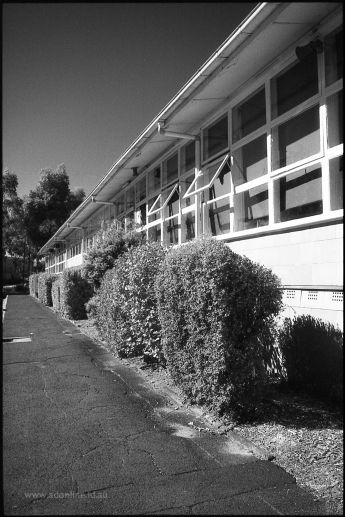
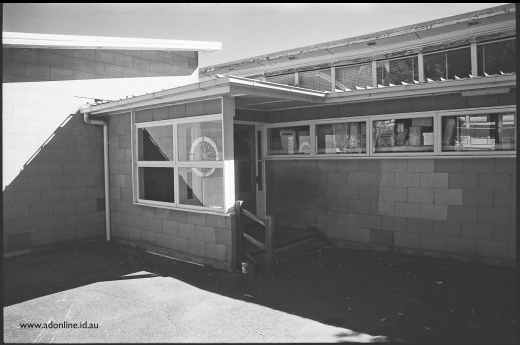
Along with the remnants of the primary school remains one of the residential halls from the former teachers college, which now serves as a childcare centre. Like the primary school buildings, these are rendered in cement tile and collectively remain the oldest buildings on the Burwood campus. You will notice that these former residential college buildings at Deakin have a striking similarity to those at the former teachers college in Bendigo.
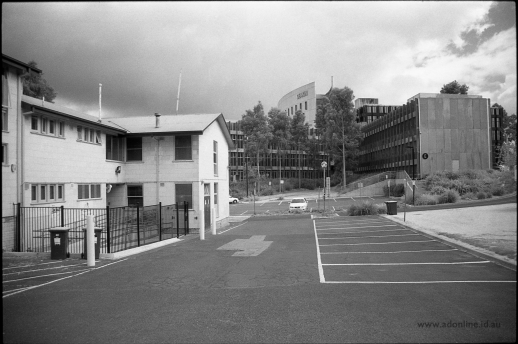
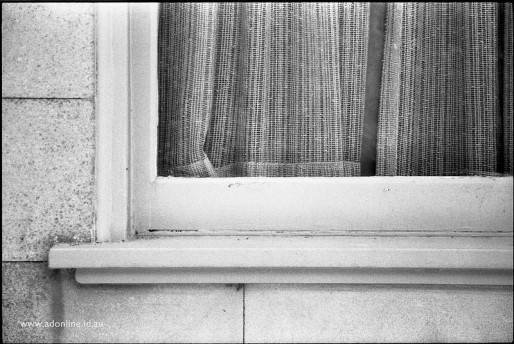
I somehow sense that Deakin places no value in these buildings and they will likely be demolished in coming years.
Whilst Deakin’s oldest buildings may be modest in nature, there are newer constructions that have relatively greater architectural merit. The tallest by far is the School of Law (Building C or ‘Icon Building’) which can be seen kilometres away. This building was designed by Pels Innes Neilson & Kosloff and Wood Marsh Architects.
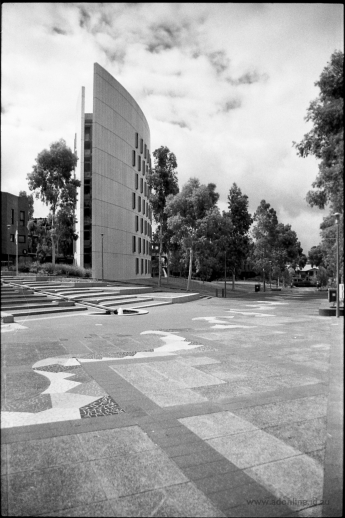
To the north is Building G which is fronted by a lovely in-ground fountain.
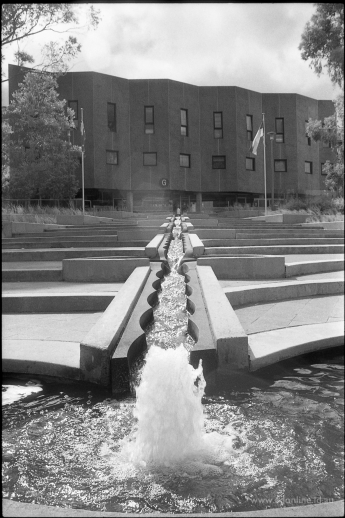
To the south, the Icon is attached to Buildings D, E and F which radiate from Building C like three fingers. They are connected by an elevated walkway which is accessed via a spiral staircase.

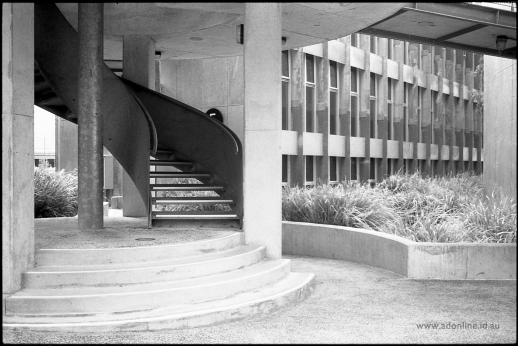
One of the fingers – Building F – is fronted by a verandah which provides access to the Deakin University Student Union Bookshop.

This building marks one end of the ‘central spine’ pathway that cuts through the campus. The path is decorated with a coloured zig-zag pattern that leads right up to the library. According to some sources, this thoroughfare is known as ‘Mutant Way‘ although no official Deakin University map (including the version in the Melway) uses this name. I do wonder if the name inspired a certain television show on MGV Channel 31?
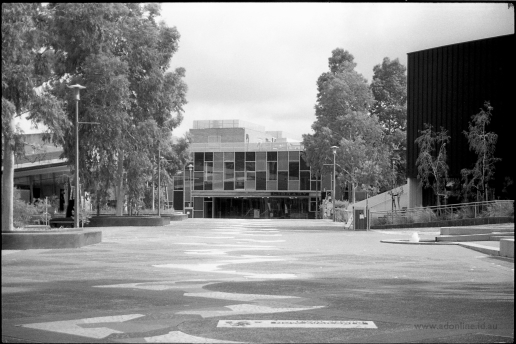
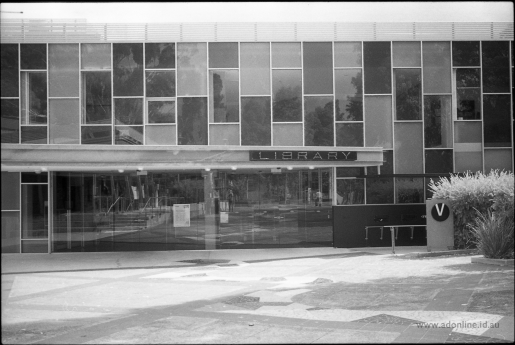
On the (mutant) way, one passes the brand new Building I, which was designed by Woods Bagot and opened in 2011.
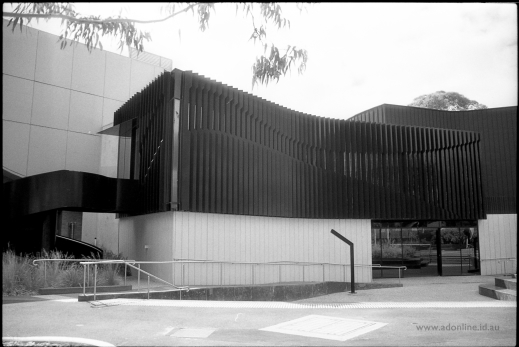
The northernmost part of the campus isn’t very interesting in itself as it is dominated by a large multi-storey car park that features large structural elements.
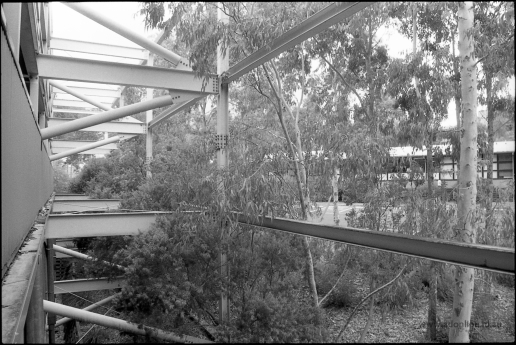
Moving west, things get way more interesting. One of the more eye-catching spaces sits outside the sports complex on a platform called the ‘Central Precinct’. This is an elevated communal area which I imagine would be abuzz during semester. I like the variously-shaped sky lights in this vast space.
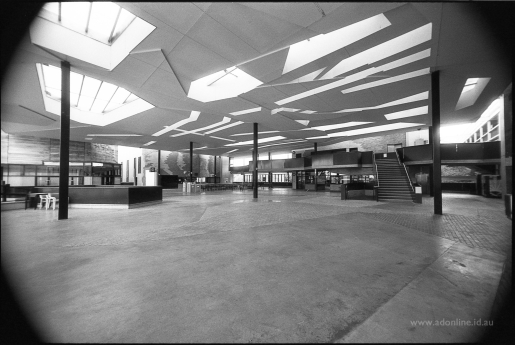
Below this area is a large loading bay area that leads across to the art gallery.
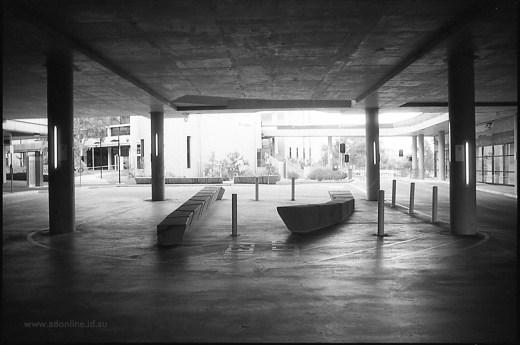
Near to the sports and arts precinct is a courtyard with a sculpture that looks like the work of Adrian Mauriks.
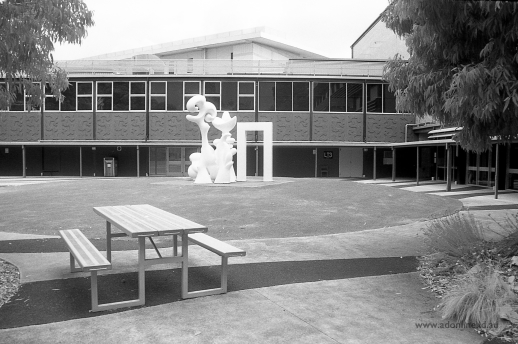
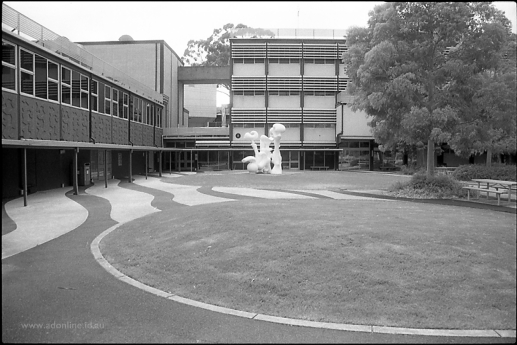
As one leaves the sculpture garden, they are confronted by the massive textured walls of Building J. This building was designed by Wood Marsh architects and constructed in 1996.
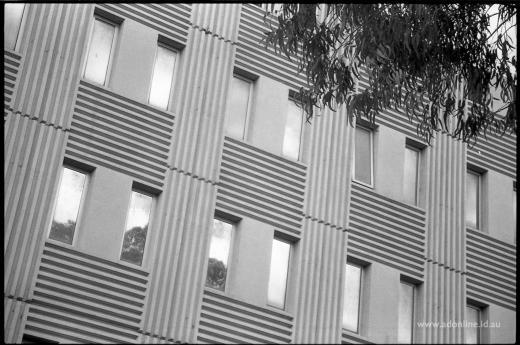
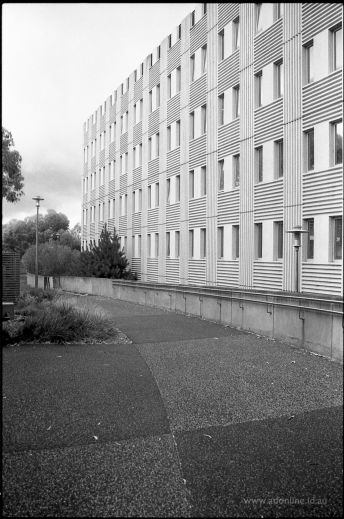
On the western edge of the campus, adjacent to Gardiner’s Creek, are some of the newest buildings on campus such as Building HC which is covered in glass louvres, tessellated brickwork and natural timbers.
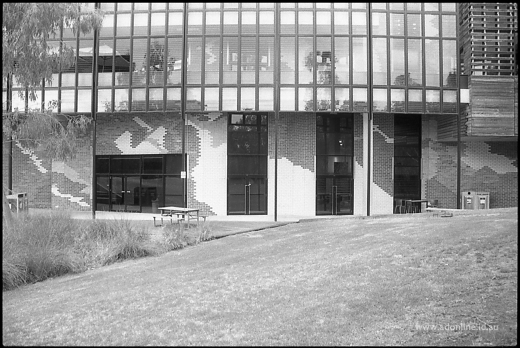
One can walk through a bush track and cross the river to what is now a continuation of the Deakin University campus on Elgar Road.
This site was once home to the Princess Elizabeth Kindergarten for Deaf Children (1950-2009) and the Allambie Special School & Reception Centre (1961-1990). Don’t be confused about the term ‘reception centre’; this place was for receiving children into State care, not for celebrating weddings. Both sites were acquired by the university and built-over. Today, one can hardly tell what stood there except for a small section of the Allambie buildings that remain.
The most striking structures on the old Princess Elizabeth and Allambie sites are Buildings LA and LB, which provide protection for a terraced courtyard.
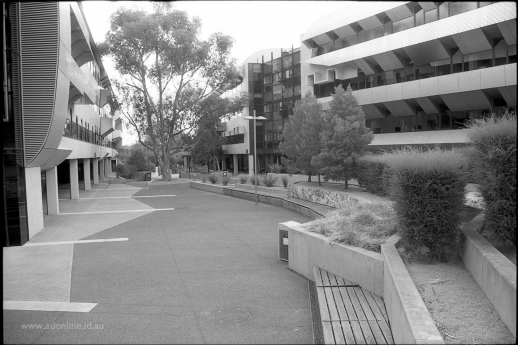
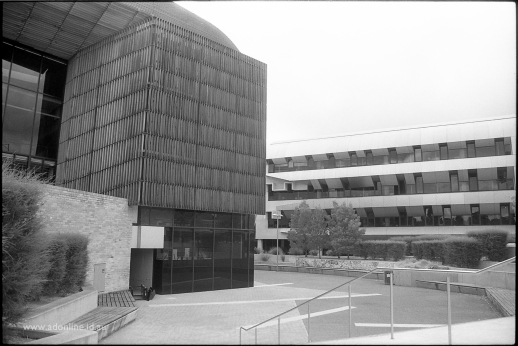

To the north of these buildings, sadly, the preschool has made way for a multi-storey car park. To its credit, the university commissioned architects to try and make it look as little like a stack of concrete slabs as could be got away with. Coloured metal fins adorn the façade. The design blends seamlessly into Building MA, the entrance to which is marked with a ramp.
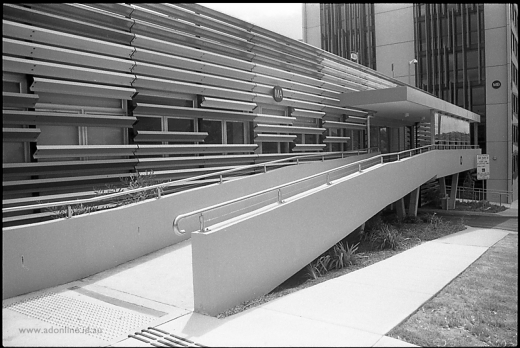
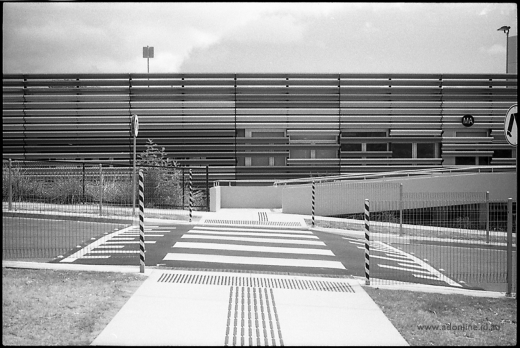
It was at this point that I heard a whirr and realised that I was out of film. It was also time to take my wife home again.
I hope you enjoyed my black-and-white analogue photo tour of Deakin University’s Burwood campus.
Comments
9 responses to “Deakin University, Burwood”
I lived near there in the early 1990s. While it now looks quite interesting, I don’t think there was much to see back then. There used to be native rats along the creek. I hope they are still there.
An interesting tour of Deakin University.Your B&W photos, and the well researched text make the time spent a pleasure. Having passed Deakin many times, but never been into the grounds, I can see it is well worth a visit.
Of course, it would be impossible when the hundreds of students were there!
You made excellent use of the time your wife was completing her task, and,we, the readers and viewers are rewarded with the results.
I really enjoyed your photos, as a child who actually went to Bennettswood State School, I enjoy seeing the old buildings where I once went to school. I am very happy that Deakin have kept them, although I fear it not long until one day they are torn down.
Thanks for these photos Adam. It’s great to be able to find bits of history that people have made the effort to record on the web. I was a student at Burwood Teachers’ College from 1971 and lived in the male residence Animum during my first year. I could watch movies at Burwood Drive-in from my window. Residence rules were strict, so when we were smuggling a girl into our room and someone was coming we’d have to hide her in the corridor broom cupboard until the way was clear. My college memories are of Friday singing sessions for the whole college, end-of-semester flour fights and many old buildings that are long gone. In 1984 I went back to do a graduate diploma and had lectures in the old residences, which felt both weird and nostalgic.
Thanks very much for finding out the historical details (such as years of operation) to go with your photos. I found it all really interesting.
Hello Adam, I like to thank you for taking such wonderful photos! I am currently doing a case study on the campus Central Spine Precinct and am wondering if you have any more of the photos that are taken before the renovation/reconstruction in 2014?
Unfortunately not, Chris. That is all I have. Good luck with your case study.
Great blog article, Adam. Thanks!
I think, standing in Mutant Way (named after the Burwood Campus “mascot” a mutant kind of goat-headed creature that current students may not remember), and looking to Building G, you are looking east, not north. Also, Building G is weird. It has not ground-floor. It was tacked onto the western end of Buildings M and N which stand behind G, and date back to about 1975, as some of the first new non-light-timber buildings on the Burwood Campus, along with Buildings A and B.
I used to teach at Burwood, on and off, from 1976 to the end of 2011 when I retired, first in Building M, top-floor, in mathematics, and later in Building N, ground-floor.
Possibly one of the most outstanding features of Buildings L, M and N is that they were, at least in crucial and interesting parts, designed by the staff who were immediately going to use the buildings.
This may be contrasted with later buildings on the Burwood Campus, notably, Building C.
By 1991, Burwood Campus had changed from its initial role as a relatively small but specialised teacher-training college, nestled between a High school and a Primary school, all owned and operated.by the Education Department of Victoria. It had become one campus within the state-wide conglomerate, the State College of Victoria. Then it had become, arguably, the main campus of Victoria College (which included Rusden and Toorak and other campuses).
During 1991, it was accepted that Victoria College would amalgamate with Deakin University on 1 January 1992. John Hay was nominated as the new Vice-Chancellor for the newly expanded Deakin University. Naturally, having begun in Waurn Ponds, just outside Geelong, the headquarters of Deakin University was still located at Waurn Ponds. But Geelong was, and is, a regional city. Melbourne was the state capital, and Burwood Campus was now the main metropolitan campus of Deakin University.
According to the story I was told, on the day that John Hay was driven, for the first time, from his new headquarters at Waurn Ponds to see the metropolitan “flagship” at Burwood, as he came eastwards over the crest of the hill, in Burwood Road, he had his first chance to see Burwood Campus. But WHERE was it? Seen at a distance from the highway, there was no obvious visible presence.
John Hay’s decision, allegedly formed on the spot, at the time of his first arrival at the Burwood Campus, was that there should be a major building, big, tall and visible, that declared, in essence – “Here is a major modern university!”
Building C!
Adam Dimech’s valuable 2013 blog on the buildings of Burwood Campus notes that:
Whilst Deakin’s oldest buildings may be modest in nature [the Light Timber Construction wing of the former Bennetswood Primary School, and the former student dormitory] there are newer constructions that have relatively greater architectural merit. The tallest by far is the School of Law (Building C or “Icon Building”) which can be seen kilometres away. This building was designed by Pels Innes Neilson & Kosloff and Wood Marsh Architects.
Although later major buildings erected at Burwood, closer to Burwood Highway, may have seriously blocked the view of Building C, for a while it served John Hay’s major issue of campus visibility from the highway.
Incidentally, one of John Hay’s other major innovations was to create a Law Faculty at Deakin, despite the fact that, for almost a decade, Australia had suffered from a glut of students graduating with Law degrees who struggled to find suitable legal work. He argued, when questioned about this, that he regarded a Law degree as some kind of generic educational training, loosely comparable to an Arts degree. (Maybe!)
The online article by Hamish Lyon, “Five Part Harmonics”, from the archives of Architecture Australia, discusses, in 1997, the larger context, notably, that from the outset Building C was a four-pronged pinwheel of lecture blocks around a circular stair tower, including behind it, Buildings D, E and F.
The tallest, seven-storey, building [Building C] is boat-shaped in plan. Its gently curving walls are clad in polished white precast and gridded with an offset pattern of windows framed in flat plate stainless steel. Slightly offset in plan and extending beyond the main structure, these white walls read as giant screens. Rising above the scale of the surrounding campus, they command a vista generated by the alignment of the approaching Burwood Highway. As billboard architecture, however, they have less to do with Venturi’s lessons from Las Vegas than with the modernist template that Seidler has stamped from Sydney to Paris. These walls are striving to be heroic, not ironic. (Hamish Lyon, 1997.)
This building, or the whole project, won architectural awards even before the buildings were completed. However, John Hay had left Burwood, and Deakin, at the end of 1995, after a mere four years.
The architects were asked to make a visual institutional statement.
Later, when the buildings were completed, the academic staff who were to use the buildings were taken for an inspection, including the relatively newly appointed members of John Hay’s creation, the Law Faculty or School. The staff members’ responses may not have been officially recorded, but were reported across the university as being extremely negative. The buildings were unsuitable for academic use!
Before the staff were willing to agree to move from their existing ad hoc temporary office accommodation to the newly created Building C (and, probably D, E and F) internal walls had to be knocked down, and new doors cut into existing walls, and other features drastically modified. The curving “boat-like” shape of the two main walls of Building C meant that corridors and offices that ran from end to end of the building were progressively narrower and smaller.
By the time I was retiring, these prize-winning buildings were being retrofitted with suitable double-glazing and new air-conditioning to cope with the baking heat of the west-facing façade that looked out to Burwood Highway and the centre of Melbourne.
In short, unlike Buildings L, M and N, for which academic staff had been consulted about anticipated usage, Building C was, from the outset, an ambitious, short-term vice-chancellor’s dream, and an architectural statement that included no consultation with staff!
It may be wondered to what extent staff were consulted in the planning stages of the massive redevelopments that have occurred in Buildings L, M and N since 2011 when I retired?
John
You mention, Adam, in this excellent blog, that the old residential (student-dormitory) buildings at Burwood look very similar to the corresponding buildings at Bendigo Teachers’ College.
There are two main reasons for this obvious similarity.
First, BOTH teachers’ colleges were originally owned, built, and operated by the Education Department of Victoria.
(Despite many subsequent changes of official name, this is the same organization that currently owns and operates all government State schools, Primary and Secondary. It also used to own and operate Secondary Technical schools, as well as Kindergarten Teaching Colleges, and other school-related institutions. However, around 1972, the Education Department divested itself of the teachers’ colleges, and they reformed into an alliance of Colleges of Advanced Education, parallel with the existing post-Secondary technical colleges, such as Swinburne, and RMIT and Box Hill, which later became TAFE Colleges, and technical universities. Later still, the teacher-education campuses of this multi-campus state-wide “college of advanced education” was reformed to make the State College of Victoria, incorporating, for several years, the parallel Catholic teacher-training colleges that later reformed to make the national multi-campus Australian Catholic University. Later still, around 1988, several of the former Melbourne teachers’ colleges amalgamated to form Victoria College, notably, Burwood, Toorak, Rusden, and Prahran. Even later still, at the end of 1991, Victoria College amalgamated with Deakin University as part of the tertiary restructuring ordered by the federal Minister of Education, John Dawkins (who was Minister from 1987 to 1991, and then retired from politics).
That is, the Victorian Education Department was the central owner-manager of the State teachers-colleges in Victoria. (A smaller, parallel teacher-education system existed for Catholic student-teachers. But that is another story, …)
Second, the Education Department’s buildings, and building designs, were managed by the Public Works Department of Victoria, another centralized state-wide organization.
This means that the two teachers’ colleges look like peas in a pod because they were created by and for the same “parent” organization (the Education Department) and designed and building-approved by another “parent” organization (the Public Works Department).
Like the Light-Timber-Construction “egg-carton” school buildings of the Baby Boomer era (roughly from 1950 to 1970), the two-storey teachers’ college dormitories were intended to be temporary, filling an urgent gap until solid brick buildings could be constructed.
John (ex-staff member at Burwood, from 1976, more or less continuously, until I retired at the end of 2011 — I worked initially in Building M, and later in Building N).