Open House Melbourne 2014
This weekend was the seventh annual “Open House Melbourne” event, showcasing some of Melbourne’s best architecture, both old and new.
I have been attending Open House Melbourne (OHM) since it started back in 2008. It’s an event I eagerly look forward to every year because it marries two of my interests; architecture and photography.
The Open House Melbourne event has now grown so much that it would be absolutely impossible to see everything on offer. One must plan and prioritise. Unfortunately I was a bit busy disorganised this year and contrary to my INTJ character, I didn’t plan my first day particularly well. Normally, I have a comprehensive list of ‘priority’ buildings with times and back-up locations arranged so that I can use my time efficiently. This year, I started off with a vague list of buildings and consequently I didn’t see all of the sites that I wanted to see. Nevertheless, I had a great time and even managed to view an ‘exclusive’ room. More on that later.
This year’s innovation: an App
This year, Open House Melbourne launched an app for iPhone and Android. Presumably, the idea behind the app was that it would permit attendees to dispense with paper lists by providing building information, navigation and itinerary creation.
I downloaded the Android version and installed it on my phone, but I didn’t get far because the app froze repeatedly. When it threatened to take my phone down with it, I forcedly stopped the app and had it uninstalled from my phone. Such a great idea, yet so poorly executed. Hopefully the developers will get it right in 2015.
Day 1
The first location I visited symbolised the growth of the event and represented a departure from Open House Melbourne’s CBD roots.
I travelled on the tram to Hawthorn to visit the former Hawthorn Tram Depot. When I was a student at the nearby Burnley College, the facility was still in partial use but has since been turned into apartments with the exception of one of the sheds. The shed now houses a museum with a significant collection of Melbourne trams from various eras.
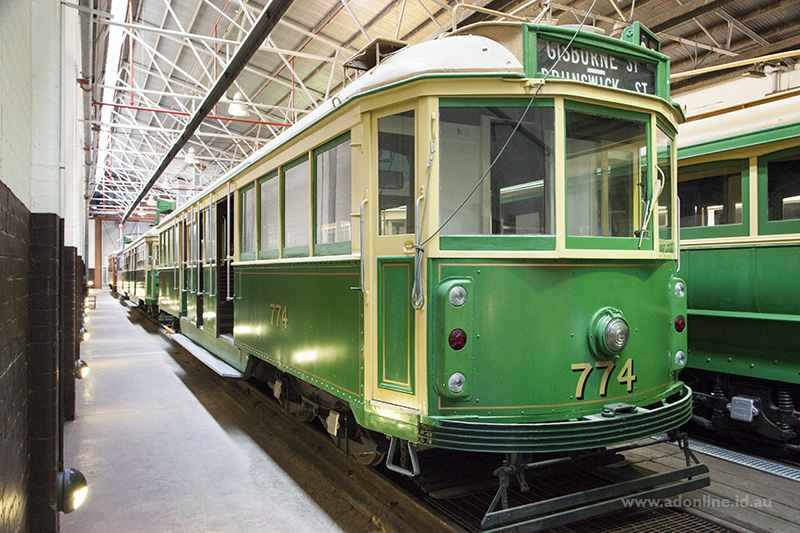
The trams were all open and the majority of people appeared to fit into one of three groups: (1) Ex-tramways employees; (2) Parents with children under 8 years of age; (3) gunzels. The last group are a special breed and anecdotally made up about a third of the people there. We all have our hobbies and interests (and idiosyncrasies) but a part of me felt that this particular individual may have crossed a certain line:
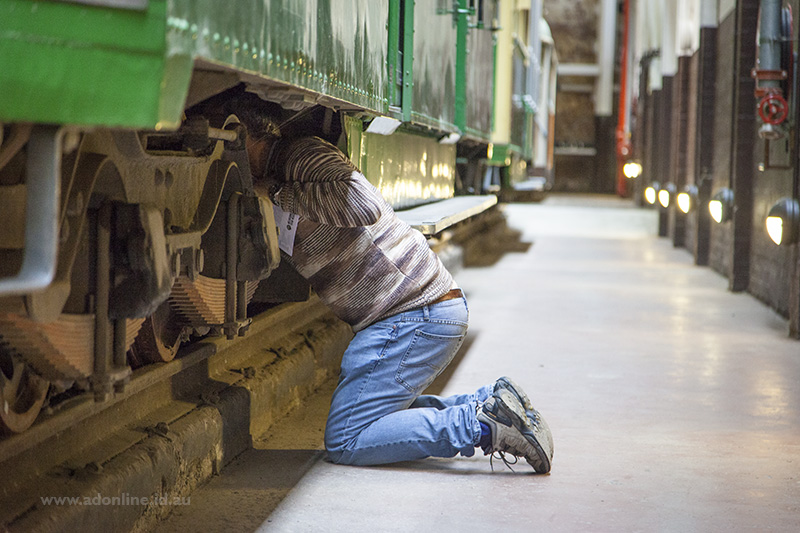
It was fascinating looking through the various trams. The one that spoke to me was a W7-class tram that was in service until the 1990’s. That’s how I remember W-class trams from my childhood: green with a yellow stripe on the outside and brown leather sets on the inside. The old Met signage had even been retained internally.
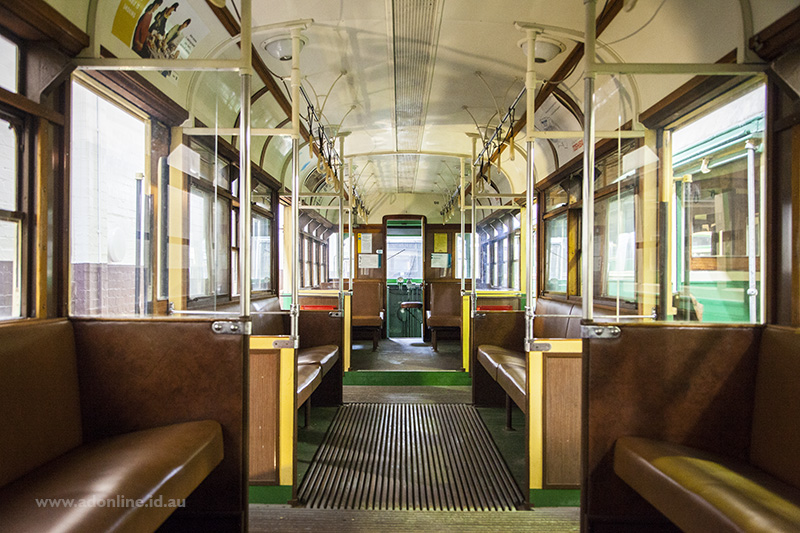
Perhaps what surprised me as I looked at so many vehicles was the realisation of how inefficient the seating in older trams is. I consider the contemporary trams (C-class and D-class) to have made poor use of the available floorspace but those carriages from the 1920’s and 1930’s appear to be no better! (For what it’s worth, I think the A-class and B-class trams have the best seating configurations).
The most popular tram at the depot was a lovely old open-air vehicle from 1885, which was positioned at the entrance to the venue.
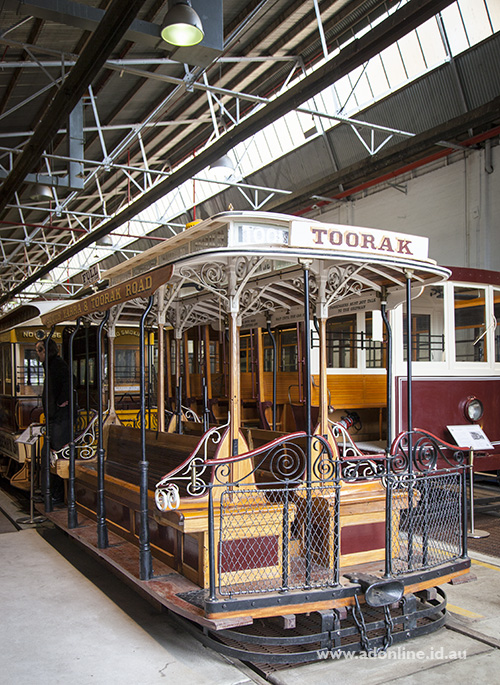
Aside from all of the trams, the original tram drivers’ training room has been retained. Inside the room is a display model of the circuitry that exists in pre-1960’s trams as well as an ‘open’ tram undercarriage. A volunteer from the Hawthorn Tram Depot gave a talk and demonstration about how the trams were controlled by the drivers prior to the introduction of push-pedal technology. He explained how the electronics worked and whilst I admit that I didn’t understand it entirely (my physics is poor), I found it interesting all the same. Likewise, his explanation of how the brakes in trams work and how the bogies are attached was fascinating.
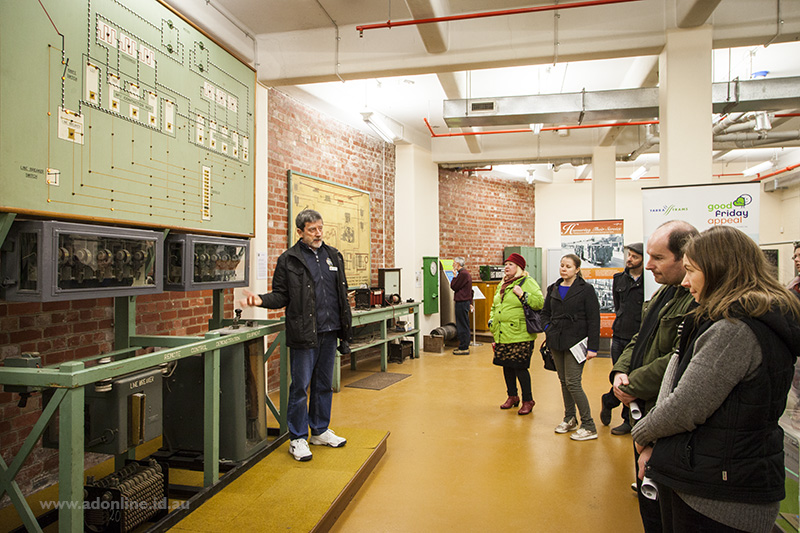
After an hour-and-a-half at the depot, I boarded a real operating tram on the Route 70 and headed back into the city to look at some actual buildings.
The State Library of Victoria was next. I wanted to take another look at the Queen’s Hall. Built in 1856, this room has one of Melbourne’s loveliest 19th century interiors. That said, it has been closed to the public since 2003 and awaits refurbishment. In order to offset the dingy beige carpet, the State Library placed pink-purple lights below each column in the room and used these to provide supplemental lighting to excellent effect.
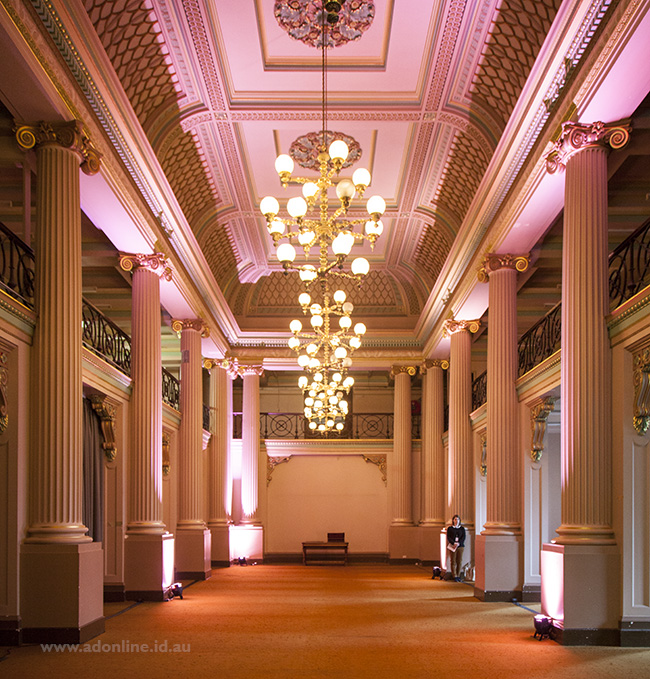
The light fittings in this room are beautiful. Here’s a photo I took looking up to the ceiling from below a light:

The Domed Reading Room was also opened to the general public from the Queen’s Hall so I used the opportunity to take some portrait photos of the hard-working students in there. Normally it’s too quiet and the sound of a camera clicking would be heard throughout the entire space. (I once made the terrible mistake of wearing corduroy trousers to the State Library – don’t do that).
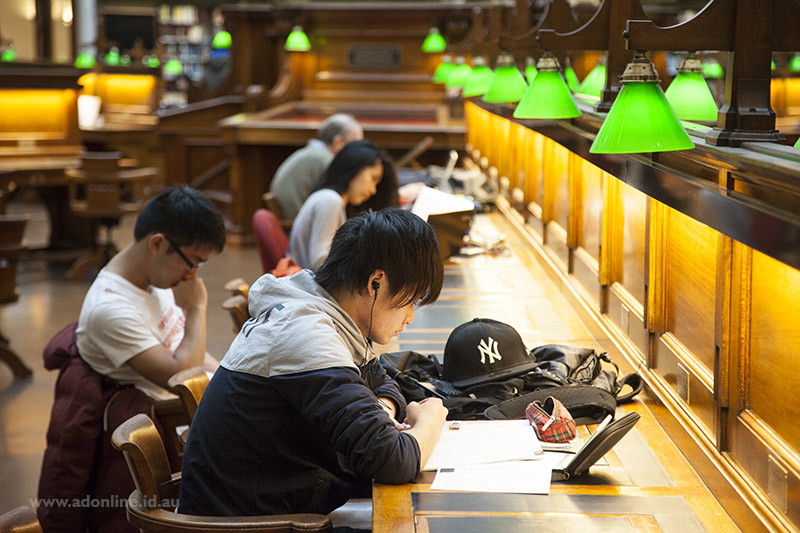
One of the experiences I enjoyed the most was entering the library via the large marble steps. I remember as a high school student in the late 1990’s marching up those steps to the Domed Reading Room but following refurbishments in the early 2000’s, they were closed. The steps are interesting because despite being marble, they have been worn down on the side where everyone walks. Many generations have trodden those marble steps it seems.
My next stop was Hamer Hall. I’d been to Hamer Hall last year but decided to have another look and I’m still not very keen on the refurbishments. This time, I explored a newer section beside the Yarra River and it seemed quite at odds with the rest of the building. Perhaps it will grow on me one day, but it hasn’t yet. It feels cold and sterile.
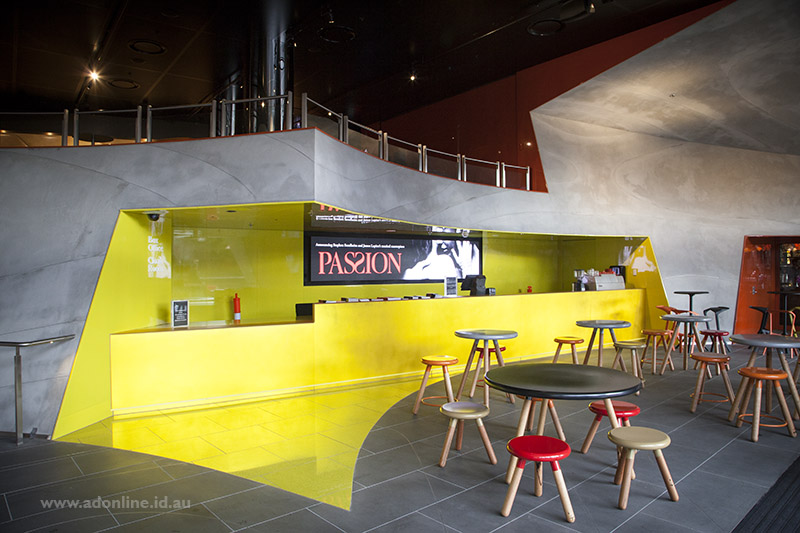
Of all the buildings I visited, it was the Victorian Arts Centre that was the most rewarding for me on Day 1. Last year, I visited the Arts Centre and descended downstairs unto the rather bland Fairfax Studio. When I was down there, I spotted a partially-opened doorway and went inside to see a lecture being held in one of the most beautiful spaces I had yet seen. It was called the Amcor Lounge and was distinguished by the brightly illuminated glazed panels on the walls. Unfortunately on account of the lecture (which seemed nowhere near its end), I felt it would be inappropriate to roam the room to take photos, so I just took the one image and left it at that.
This year, I went down to the Fairfax Studio again and this time the door was locked but there was an Arts Centre staff member sitting on one of the couches. Since I was the only person in the room, he politely asked me how my day had been and whether I’d enjoyed Open House Melbourne. After a minute’s discussion, I decided to ask whether the Amcor Lounge would be opened-up. The staff member didn’t believe so, but got up from his chair to check the bookings. Having viewed the bookings sheet, he decided it was likely vacant and offered to open it up for me to explore!
I was let into the room, which was especially unlocked for me and allowed to spend a few minutes taking photos. The staff member patrolled the door in case he needed to quickly lock it up again. That was my treat – an Open House Melbourne exclusive!
To that generous staff member, I say “thank you”.
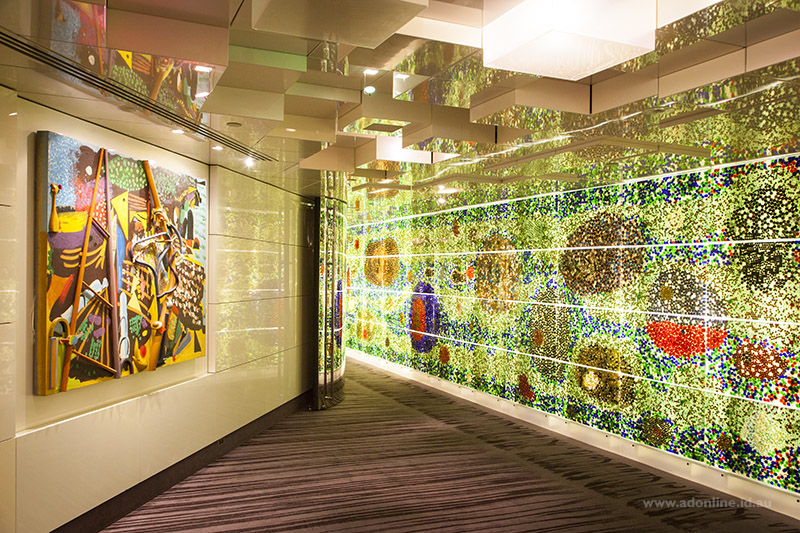
The Amcor Lounge is actually shaped like two triangles end-to-end with one long continuously glazed and illuminated wall that spans both portions. In addition to the artistic wall, two columns and parts of the ceiling are also illuminated. A select number of artworks have been hung on the wall and there’s a grand piano near the entrance.
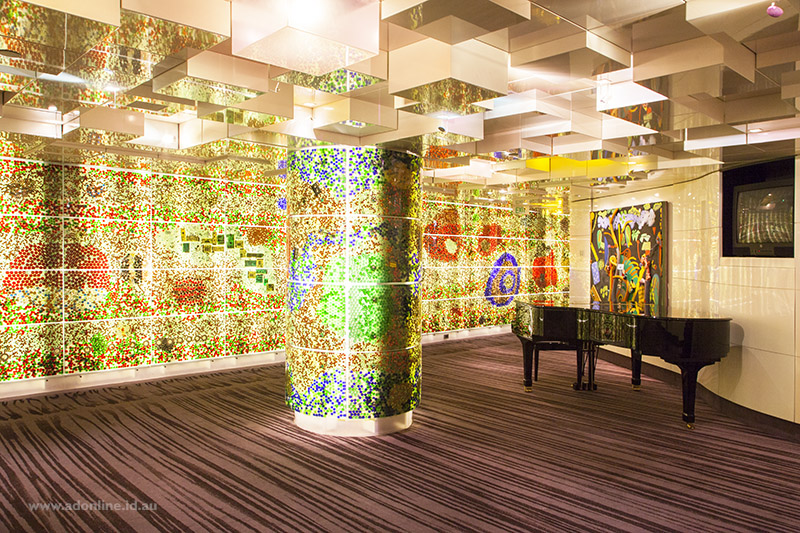
Having decided that an exclusive photography session in the Amcor Lounge would be hard to beat, I decided to head home for the day and get some rest before Day 2.
Day 2
Whilst I may have been disorganised on Day 1, I wasn’t going to take any chances on Day 2!
I decided that my target would be The Argus building. Tours would be limited to 10 people every half-hour, so I needed to get there early. I’d planned to arrive at 9am (for a 10am opening) but arrived at 9:15am instead. That meant that I was about 50th in line and ended-up waiting until 11:30am to get inside. But it was worth it.
It seemed to me that the Argus tours were a tad disorganised. The frequency of tours was increased to 20 minutes and 30 people were soon allowed to join (instead of the intended 10) but still the queue was extremely long. Finally, I was permitted inside the foyer (the only intact part of the interior) but even then, we stood around for 20 minutes awaiting the tour guide. Still, it provided a good opportunity to get some nice shots.
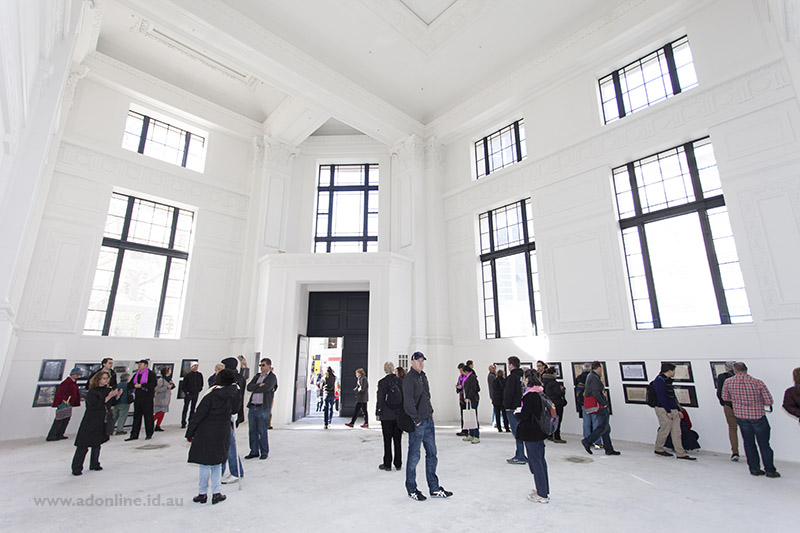
Eventually the tour commenced and we were taken upstairs to examine the fit-out. The interior will now be quite contemporary but the façade has been restored which is good. The building works are still rather incomplete, so this was a good opportunity to examine construction progress. The Argus building was constructed in the 1920’s but has sat as an abandoned ruin in Melbourne for decades. It’s nice to see it receive some love once more.
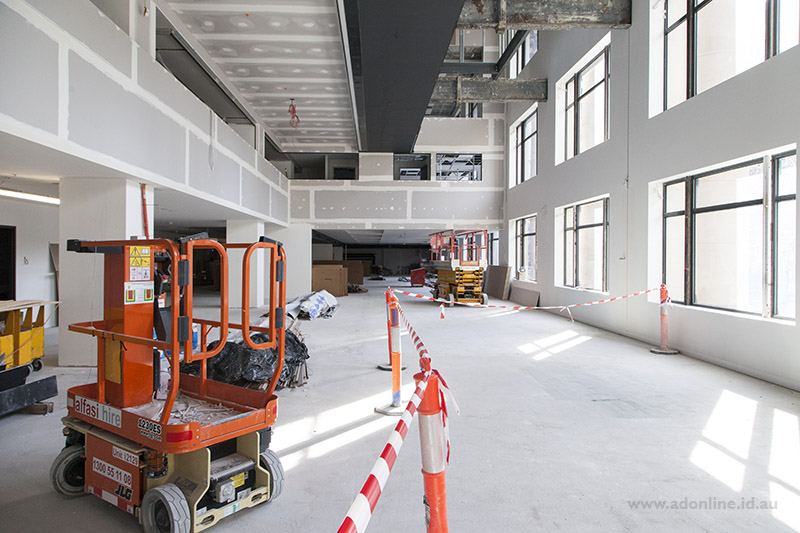
The highlight for me was looking out of what was once the General Manager’s window across to the intersection of Elizabeth and La Trobe Streets to Melbourne Central. What a view!
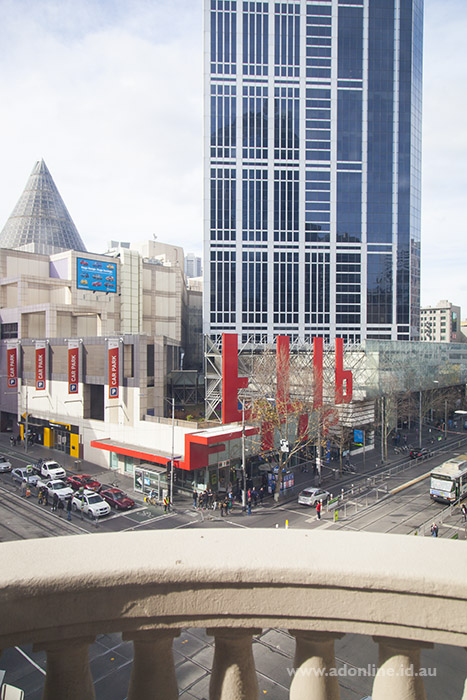
The tour went for approximately 30 minutes and our tour guide explained a lot about the building an answered many questions. Eventually the tour ended and we re-entered the street. The queues were still there, of course.
My next (and final) destination was Burnley College in Richmond, which happens to be my alma mater. Last year, the University of Melbourne commissioned HASSELL to build a rooftop garden which has become quite famous. Accessible from the staff tea room, it sits atop the old hall. I spent many hours in the room below that garden, completing exams in my three years at Burnley!
The garden consists of grates which serve as paths but also permit the cultivation of small plants below. The gardens themselves are bound by vivid red edging whilst timber decking provides additional walking space. It really is most impressive, all of it.
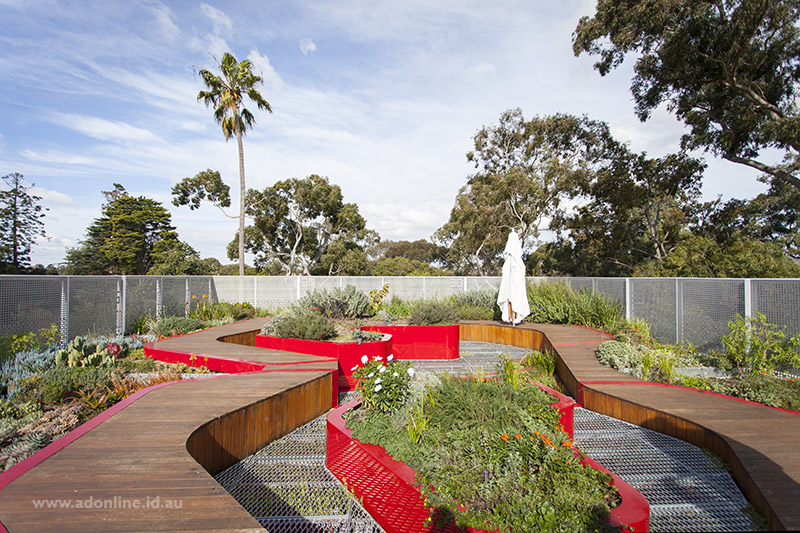
I also took the opportunity to examine the rest of the site (which hasn’t changed too much from when I studied there in the late 1990’s). I rather enjoyed walking around the Burnley gardens as well.
After that, I decided to call it a day and head home. For me, Open House Melbourne 2014 was very different to previous years. Examining a rooftop garden and a tram shed offered a very different experience to what I’ve had in the past, but I enjoyed the event thoroughly.
Comments
7 responses to “Open House Melbourne 2014”
What an entertaining post, Adam! I think this event gets better each year, especially offering so many interesting buildings. There seems to be a great range of sites to allow you to avoid the crowds with at least a few of the buildings, especially good when visiting with small impatient children.
I visited the Capitol Theatre with my 5 year old son and there were no crowds. It was a wonderful treat. We both loved the amazing ceiling. And no, we didn’t find the hidden space!
Anyway, your photos are stunning, love the Queen’s Hall shot and so nice to see The Argus renovation coming along – I used to work in the Melbourne central tower and we could see the internal shell for years without the roof. Can just imagine the work required to renovate a weather damaged, neglected building.
And your exclusive! Fantastic! Who needs the Flinders St station ballroom? 😉
Great work with getting an exclusive Adam! I did Open House Melbourne this year on Saturday afternoon and all of Sunday, we found that for events where people needed to book tickets for guided tours, they were all snapped up extremely early (in those that I was trying to get to, several hours before or even as soon as the day opened). There were plenty of other buildings on offer, but they might need to put more tours on with clear pre-booking guidance, so people turning up an hour beforehand for bookings aren’t disappointed because they didn’t turn up four hours beforehand, or more ballots, even though chances decrease with the increasing popularity of the event.
I found the volunteers to be really lovely at all of the sites, answering all sorts of questions and really caring about showing off their site.
So I largely went with backup plans and stayed flexible, getting to see the Lego Education Centre, National Tapestry Workshop and the South Melbourne Town Hall (all self-guided, except for the 20 minute wait for the Green City build at Lego) on Saturday and the Argus Building and the Rooftop Garden at 131 Queen St. Although we missed out on the Observatory at the end of Sunday, we had a lovely walk around the Botanic Gardens and around the Shrine of Remembrance while we were in the vicinity so it was a great day out.
Also, we were in line right behind you at the Argus, I think, and must have missed you (I just saw your post on Twitter and realised we joined the line soon after you took your photo, so did we walk past you?). We lined up about 9:50 and got in around noon.
What a pleasure to read your blog. The visit to the tram depot was especially interesting, evoking many memories of the past. We used to travel by tram from Camberwell often, and , as a child, I always liked to see trams housed in the depot. Trams were not so comfortable I suppose, not sure what ‘class’ most of the ones we travelled on, but there was room for plenty of people. It could be quite cold sitting on the seats ‘outside’ as there were no doors, but if it was wet or very windy there were canvas type blinds which could be pulled down—only by the conductor, and this made the journey more comfortable. There was an indoor section–this could be closed off, hence it was more popular.
I have ridden on a Cable tram, a rough ride, especially going round a corner, but fun for a child.
I remember the paper boys selling their papers on each of the main corners in the city, and can ‘almost hear them’ still, as they loudly proclaimed “sun, age, or argus” to the passers by.
Not much use for the lads nowadays!
The interior of Queens Hall in the State Library looks quite lovely. Great photo.
I do not think I would like the Hamer Hall ‘improvements’ much.
But the photos you were able to take (courtesy of the staff member)of the Amcor Lounge are beautiful. A real treat to be able to see these, and the experience would have made your day.
A nostalgic trip back to Burnley was probably a highlight for you, and for us viewers–and readers,
most interesting. The roof garden is intriguing, roof gardens are so popular these days. The first one I remember was at the ,new Rivoli Theatre in Camberwell about 1942? Quite a new trend then,
Thank you for a grand tour of your weekend I enjoyed it all.
Great photos. I felt similarly disorganised this year, partly because my parents wanted to come along with me and I figured they wouldn’t want to charge around to as many buildings as I usually do. Also I have seen so many of the CBD buildings now that it is difficult to find new buildings in close proximity. I was thinking in subsequent years I might theme my days around ‘rooftops’ or ‘libraries’.
Great photos of the Argus, so glad we both made it in. They seemed taken aback that it was so popular, but I could have told them it was going to be!
They had the app last year, I used it quite a bit. It was slow to open and clunky, but at least it didn’t freeze. I actually only removed it from my phone a month or so ago.
I missed OH this year, I didn’t have the inclination to battle the crowds. I kinda wish it was over a couple of weekends because it has become so popular that you often spend most of your day battling with other people for viewing rights!!
The Argus Building was able to be explored with no queues during Music Week in 2012
http://www.theage.com.au/entertainment/music/bomb-site-now-a-music-week-wonder-20121104-28s50.html
Adam. Just browsing your images which are great as usual. Not sure whether you know about another room in the Arts Centre with the same style of illuminated wall art. I’ve been to it for drinks as an Australia Opera patron. It has innumerable items embedded in it. For some reason I always remember a fork. Chris