Melbourne Open House
I had a great time at the Melbourne Open House event this year.
Today I attended the second annual Melbourne Open House, and had a great time exploring some of Melbourne’s finest buildings.
Regular readers of The Grapevine will recall that I attended the inaugural event last year and nearly got myself locked upstairs at the Capitol Theatre.
The Melbourne Open House is a part of the State of Design Festival, and aims to showcase Melbourne’s “hidden” architectural gems; the buildings that aren’t normally open to the public. This year, I decided to visit the Manchester Unity building, T&G, Victorian Arts Centre, 101 Collins Street, Hamer Hall, Queen’s Hall (State Library of Victoria), the former National Australia Bank headquarters and the Denmark Club.
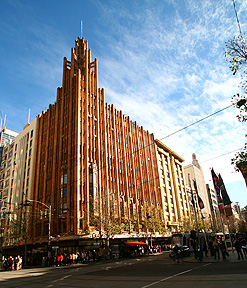
In 2008, the queues for the Manchester Unity building were absurd, so I made an effort to arrive very early this year. Although the event didn’t open until 10am, I was there at 9am and it was just as well because a mere 10 minutes after I arrived, the queue was out the door. When I left the building 30 minutes later, the queue had extended 500 metres down Collins Street.
The Manchester Unity building is one of Melbourne’s most iconic. Constructed between 1929 and 1932, it had a brief experience as Melbourne’s tallest building. Designed in the “commercial Gothic” style, Manchester Unity is intact both inside and out and for many years was the administrative headquarters for Manchester Unity IOOF, now known as Australian Unity.
Manchester Unity’s beautiful interior is lavishly decorated with fine wood and marble. Along with approximately 30 other people, I was taken up the lift to the 12th floor to see a view of Melbourne from the rooftop terrace. From the terrace, I was able to look down on the Melbourne Town Hall as well as get a close look at Manchester Unity’s iconic tower.
From there, we were lead down to the famous 11th floor board room, which was lined with wood-panelling and featured decorative art deco motifs. Most impressive was the giant table, carved from a single piece of timber and lifted into the room prior to the building’s completion. On account of it’s size, it cannot be removed.
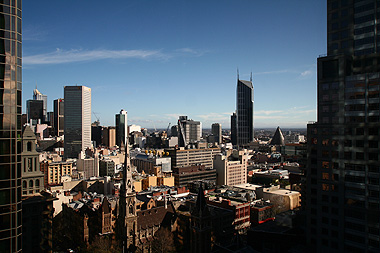
After visiting the Manchester Unity building, I decided to take a look at 101 Collins Street. A modern skyscraper, 101 Collins also features a board room but after seeing the Manchester Unity version, it looked quite plain. Neve
rtheless the views from the window were spectacular, as was the foyer which contains fountains and rows of Roman columns.
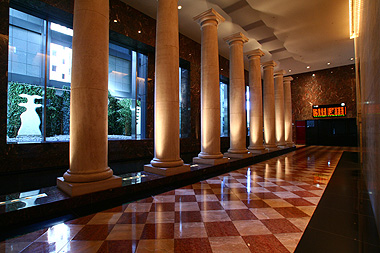
From there, I headed to the nearby T&G building, which was completely rebuilt (bar the façade) in the 1980’s. The T&G had a spectacular atrium which made for a good photographic subject.
Taking the tram down to Southbank, I then explored the Hamer Concert Hall and Victorian Arts Centre. It was somewhat bemusing that they were so keen to allow people to take photos when it was just a matter of months ago when I was almost chased out of the building for trying to take internal pics!
The Hamer Hall and Victorian Arts Centre are both really good examples of early-1980’s interior design and both are in immaculate condition. The various sections are coloured differently, but are all aesthetically linked by a consistency of signage, fittings and plush carpets. I found many interesting spaces to discover and got some really great photos. In all, I would have spent 45 minutes in there, including a considerable amount of time in the theatre.
My favourite space in the Hamer Hall was the Cadbury Schweppes Room, which was decorated in green. This unusual room is used to host VIP’s.
Nearer the end of the day, I visited the Queen’s Hall at the State Library of Victoria. Unfortunately it has been closed in recent years and is in need of refurbishment, but it was good to see the ‘Old Girl’ again after many years.
My final destination was the Denmark Club in the city’s west. A modern building, this is a place for Melbourne’s Danes to meet and socialise. It was somewhat smaller than I anticipated, but very stylish inside.
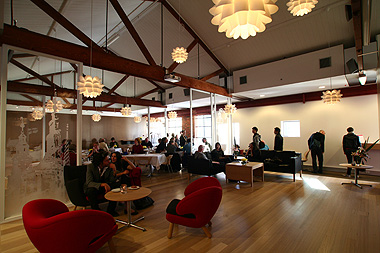
If the Melbourne Open House on again in 2010, I plan to visit the Federation Square ‘labrynth’ which I was unable to visit this year on account of having no time.
Overall, it was a great event and I thank the organisers and building owners for opening their ‘houses’ to the people of Victoria.
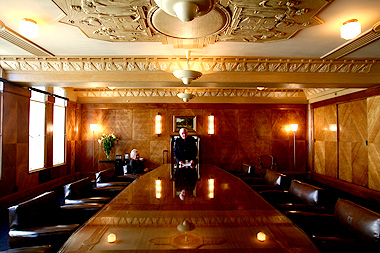
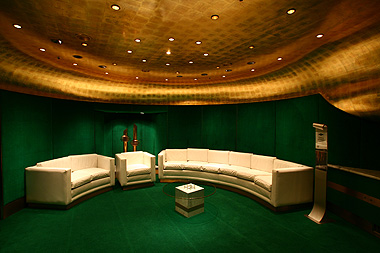
Comments
6 responses to “Melbourne Open House”
I had to work today but thanks for descriptive post about the buildings. I must make sure I can go next year.
What a great day you apparently enjoyed. So different to your experience last year. No trouble to take many photo’s which will be enjoyed over time on flickr’ as usual your posting is very interesting to read, and thanks for sharing.
I love your photo of the cityscape (third in the post). Where was this taken? I enjoy finding angles and perspectives from which to view the city.
Nice photos. I very much like the Manchester’s Unity boardroom and the 101 collins foyer..very nice. I think with the Hamer Hall Cadbury schwepps room, they were probably thinking of the “Green and Gold” colours of Australia whilst planning that building.
Thanks for your comments, everyone.
@Sasha: I shot this from 101 Collins Street, you can see more details on my Flickr page.
Great to read up on this year’s Open House, and gorgeous photos. Love the Schweppes room pic. Can you believe the MU space is now a dental surgery? Last year the dental nurse who guided us through said that when the glass on the boardroom table needs to be shifted for cleaning, it takes the 20 dental nurses to do it…probably just a story 🙂