Melbourne Open House 2011
This weekend I attended the fourth Melbourne Open House; a scheme designed to showcase some of Melbourne’s architectural wonders.
This weekend, I attended the fourth Melbourne Open House – a scheme designed to showcase some of Melbourne’s architectural masterpieces by opening them up to the public. I have been attending each year since it started in 2008, and each year it has got bigger and better with more buildings added to the list each time.
This year, I decided to visit the following buildings:
- Melbourne Rectangular Stadium (“AAMI Park”), Richmond
- Orica House, East Melbourne
- Lyons office, City
- Myer Mural Hall, City
- Capitol Theatre, City
- 60L Green Building, Carlton
- Faculty of Business & Economics, University of Melbourne, Parkville
- Victorian Arts Centre/Hamer Hall, Southbank
For me this year, there was a definite theme of “cutting edge design”. Although some of the buildings that I visited are quite old (such as the Myer Mural Hall and Capitol Theatre and even Orica House), each represented exemplary design for its times. Mixed with newer buildings such as the University of Melbourne’s Faculty of Business & Economics and it all made for a most pleasant weekend, indeed.
In purely aesthetic terms, my favourite building was the University of Melbourne’s Faculty of Business & Economics in Parkville. The building was completed in 2009 and has a 5-star green energy rating which it achieves via a black water treatment facility, passive and active chilled-beam cooling, displacement ventilation and natural ventilation. Whilst the black water treatment plant was impressive, I was just as interested in the external cladding which was used to cool the building via a ceramic frit which was applied to the glass and gives the building it’s ‘splotchy’ external appearance.
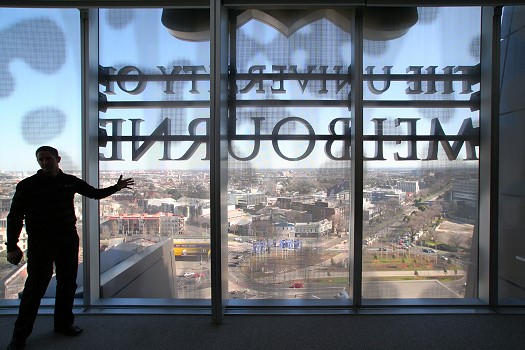
I was also very interested in the collaborative learning spaces which had been designed so that students could work in small groups of 7-10 within a larger classroom setting. Our host was extolling the ‘hands-on’ nature of the learning and the effectiveness and whilst I agreed, my scientific background meant that I couldn’t help but think those laboratory ‘prac’ classes that we did in university all those years ago!
Of course the centrepiece of the Faculty of Business & Economics building is the beautiful central theatre. Aside from looking absolutely spectacular, it has some nifty ventilation systems that keep the temperature comfortable without the need for expensive air-conditioning.
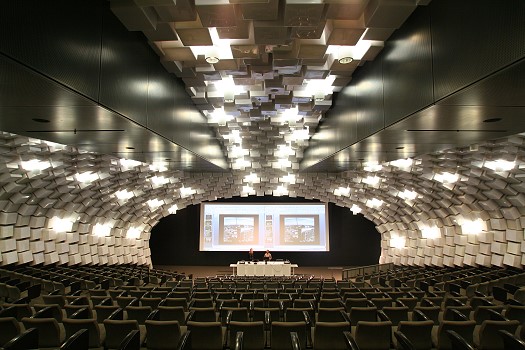
The Faculty of Business & Economics theatre wasn’t the only presentation hall that I enjoyed seeing. I returned to the Capitol Theatre where the ceiling was somewhat illuminated this time.
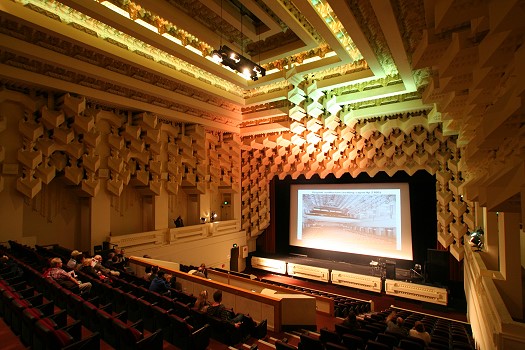
Whilst I didn’t nearly get myself locked upstairs like I did in 2008, I did find another ‘secret’ area running beside the theatre which was left open.
The saddest building that I visited was the Hamer Hall, which has now been gutted and as far as I am concerned, destroyed. Back in July 2010, I wrote about the pending destruction of Hamer Hall and it’s beautiful interiors. Now I got to see it first hand. The renders of the proposed interiors looked like a poor substitute for what lay before, and I have now seen the bare concrete interiors for myself, stripped of their polished timber, brass balustrades and gold-leaf Truscott ceilings.
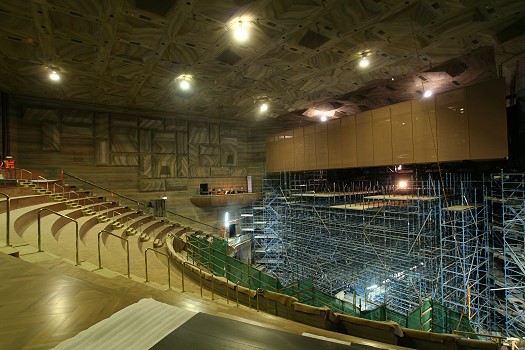
I spoke to one of the staff members present, who confirmed that the chandelier would not be making a return (its void had been filled) and that many people had expressed their sense of disappointment at the destruction of a Melbourne treasure.
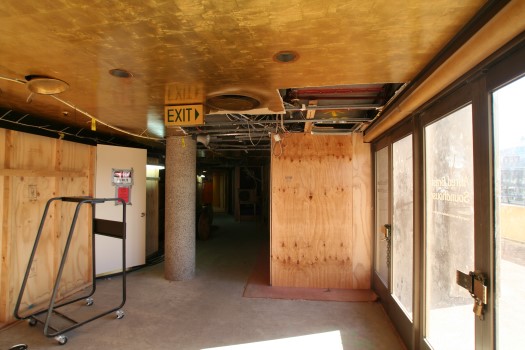
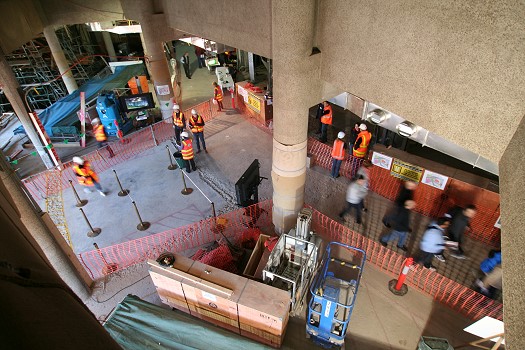
If Hamer Hall represents the excess and environmental waste of government largesse, the 60L Green Building in Parkville was the complete opposite. Owned by the Australian Conservation Foundation, it was an impressively sustainable building built from recycled materials (wherever possible) and an old façade. Despite the building having a number of tenants, there were no solid walls and a large light well had been constructed to maximise light radiation and airflow.
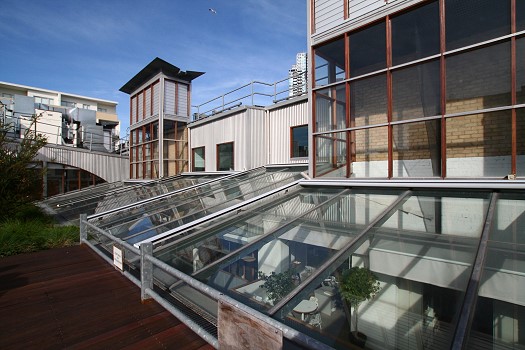
So much thought had been put into it’s design, it could be described as philosophically-driven. No aluminium was used (on account of the energy required in its production) except where absolutely necessary to prevent roof leaks. All timber was recycled, the carpets were made from 70% recycled plastic and the roof was covered in solar panels and a garden. Heat was dissipated via “heat chimneys” which were computer-controlled to permit or prevent heat loss, depending on the temperature of the interior. I was most impressed!
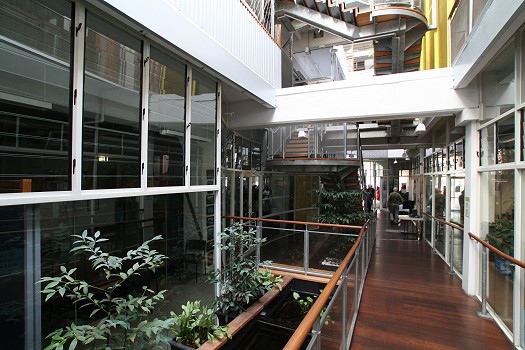
Another impressive interior was that of the Lyons architectural firm, who’d moved into level 3 of the old Foy’s department store on the corner of Bourke and Swanston Streets. Lyons are tenants in an old building with poor light in its rear. Whilst they couldn’t structurally alter the building they could fit it out as they chose. The result was an open work space that maximised natural and artificial light for all. Plywood and glass were used to construct the few closed offices present as well as conference and meeting spaces. The ceiling was pulled out of the building to expose the bare concrete structure and services. Whilst it may seem counter-intuitive, this was a successful strategy in making a space that is light, airy and which fosters creativity. Additionally, when the next fit-out is due, many of the materials can be recycled for use elsewhere.
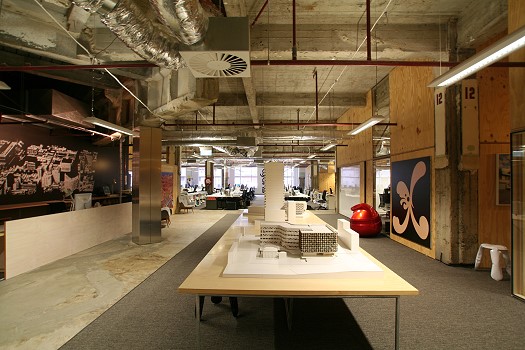
The other architectural firm that I visited was that of Bates Smart, located on the sixth floor of Orica House, formerly ICI House and Melbourne’s first steel-constructed ‘modern’ skyscraper. When it was completed in 1958, ICI House set a new precedent for hight controls in Melbourne. Incidentally, a number of ‘green’ aspects were incorporated into the design of this building, such as a narrow floor plate and a garden which meant even when a taller building was later erected next door, natural light still continued to penetrate all areas.
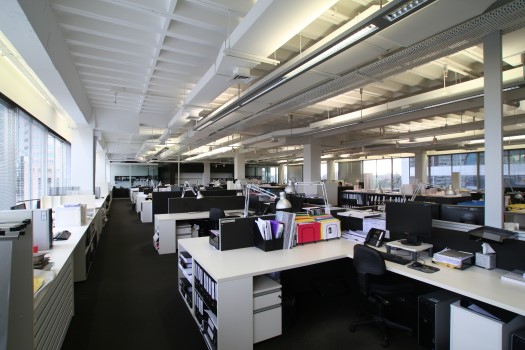
Our host from Bates Smart, who led us on a tour of their sixth-floor premises, went into considerable detail to explain how they’d decided to fit-out their floor (none of the original 1958 fit-outs remain). Like that for Lyons, they’d used an open office plan to maximise light and had also made a decision to remove the ceiling and expose the concrete structure, although in their case they’d decided to paint it all.
We were shown a video of the construction of ICI House which helped us understand the construction methods and also provided an illustrative example of how technology and OH&S has improved since 1957! We were also given insights into how a large architectural firm operates, which was as of interest in itself.
Perhaps the most educational experience of all was at Melbourne Rectangular Stadium which unfortunately goes by the ugly commercial name “AAMI Park”. Melbourne Rectangular Stadium was built to accommodate soccer and rugby. In a state which is dominated by Australian Rules Football and cricket which both use an oval-shaped ground, there wasn’t a space suitable for those minority sports.
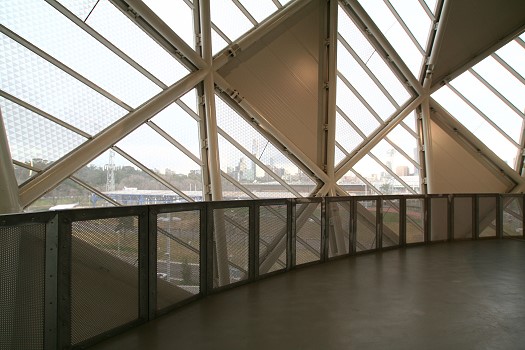
The stadium was opened in 2010 and its exterior features a “bioframe” design, with a geodesic dome roof covering much of the seating area whilst still allowing light through to the pitch. The bioframe is externally covered in LED’s and looks amazing at night.
As a person who hates can’t stand couldn’t care less about sport, a visit to Melbourne Rectangular Stadium was a real eye-opener (and as a bonus, there were no sports!). The tour provided access to the ‘back of house’ areas which included the gymnasium, administrative areas, broadcast rooms, (piggish) change rooms, training spaces, press conference spaces and swimming pools.
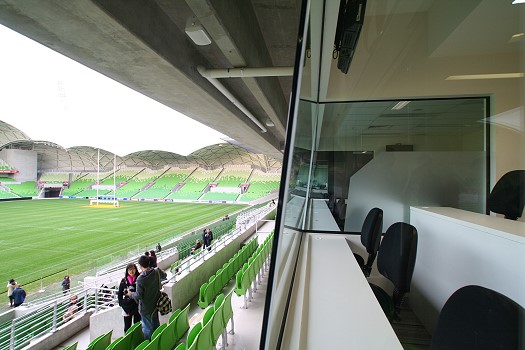
In my ignorance, I assumed that the players spent most of their time training for their sport on the field, with occasional physiotherapist assistance on the day. As it turns out, a fair bit of time is spent in a gymnasium, swimming pool or even an ice bath!
Finally, the Myer Mural Hall was visited for the first time since Myer’s massive refurbishment. I hadn’t been inside since 2005, so it was pleasing to see what a great job they had done. It looked really classy again, although it was rather crowded.
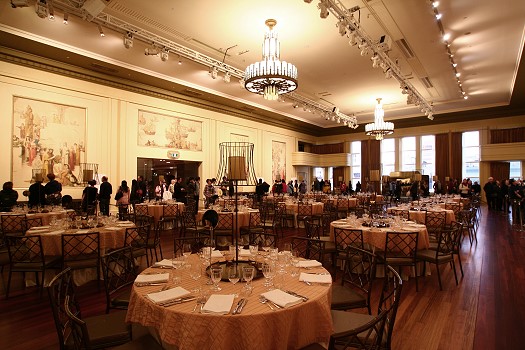
Well, that’s my Melbourne Open House for 2011. No doubt I’ll be back in 2012!
Comments
4 responses to “Melbourne Open House 2011”
What an awesome weekend you had, Adam! You’ve managed to visit lots of different spaces. The Melb Uni theatre is spectacular, almost spacecraft-like, but I am also quite disappointed to what seems to have happened to Hamer Hall. It was always such a luxurious feeling watching concerts there.
I think I shall have to get organised next year in order to visit more than 1 site! Have they ever opened the Flinders St Ballroom? That is one location I would love to visit despite it being so neglected.
Loved reading your block entry. Flinders St Ballroom? Excellent idea. I remember it fondly from days in YHA; THE place to meet to organise that next excursion up Bogong or Feathertop or some bushwalk closer to home. I never thought to photograph it.
Donna, One definitely has to plan to make good use of the weekend. I did three buildings a day this time (I think I did up to four per day last year).
To my knowledge, the Flinders Street Station ballroom has never been opened. I think there are OH&S issues with it from what I’ve heard.
Personally, I’d like to see the Forum Theatre!
I only had Saturday to look. We did three, the Myer Mural Hall being the only one in common with you. You have given me food for thought for next year. Nice work.