Open House Melbourne 2013
I saw some terrific buildings this weekend as part of Melbourne’s biggest architecture festival.
This weekend I have been attending the Open House Melbourne event, which is now in its sixth year of operation. It has expanded greatly since it started back in 2009.
My themes for this year were “tunnels” (on Saturday) and “Docklands” (on Sunday).
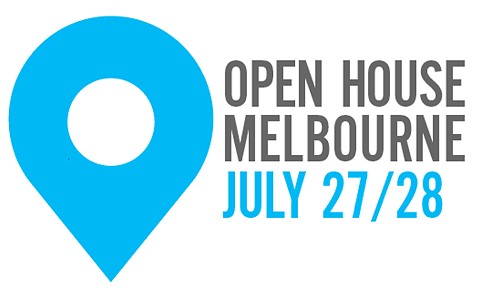
Day 1: “Tunnels”
I had been wanting to visit the tunnels for quite some time: one at the Royal Melbourne Hospital (RMH) and the other linking St. Vincent’s Private Hospital with the Royal Victorian Eye & Ear Hospital.
Learning from previous experience and understanding that the queues at the RMH would be considerable, I ensured that I arrived at 9am, a full hour before opening. At 9:30am, there were about a dozen people milling around and so the organisers decided to issue us with passes to the first tour. By the official opening time of 10am, there were more than a hundred people waiting to take the tour.
The Royal Melbourne Hospital was built between 1939 and 1942 and the tunnels below were initially designed to transport washing to and from the laundry and goods from the stores section. Initially the tunnels measured 260 metres in length but as the RMH was expanded, so too were the tunnels. Today there are eight tunnels with the latest having been built in 2005. These tunnels not only serve the RMH but the Royal Women’s Hospital next door and the Victorian Comprehensive Cancer Centre (VCCC) which is currently under construction. Within each are a wide variety of services including water, sewerage, storm water, electricity, back-up electricity, information technology and heating/cooling.
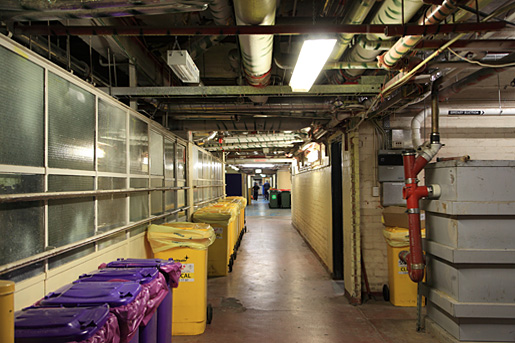
Walking through the tunnels was quite an experience and a rare privilege for those of us who don’t work at the RMH. As you can see, they have quite a utilitarian appearance. The older tunnels are generally wider, with newer tunnels catering better for the multitude of services that they need to support.
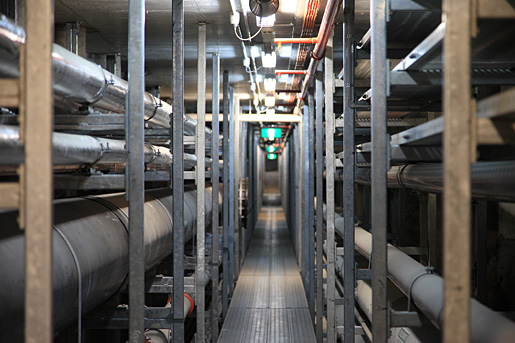
Following-on from the tunnels, I took the “helipad” tour that was also on offer. The helipad was commissioned in 2004 and sits atop the 9th floor of the RMH. Unfortunately the helipad has been decommissioned on account of the building construction next door for the VCCC. Nevertheless, this gave us a great opportunity to admire the impressive city views, more so because the views will disappear next year with the completion of the VCCC. This year’s tour will be the last.
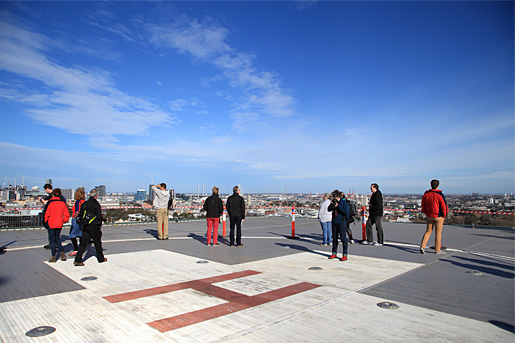
After leaving the Royal Melbourne Hospital, I made the trip to the Royal Victorian Eye & Ear Hospital (RVEEH) which also has a tunnel. Unlike RMH, the RVEEH tunnels are aesthetically more pleasing to the eye because they are lined with decorative panels. Melbourne rail commuters may notice the similarity between the décor in the RVEEH tunnels and Flagstaff railway station. Apparently the two tunnels were fitted-out by the same company, although the identity of that firm remains unknown. The RVEEH tunnels were opened in 1983 whilst Flagstaff station was completed in 1981.
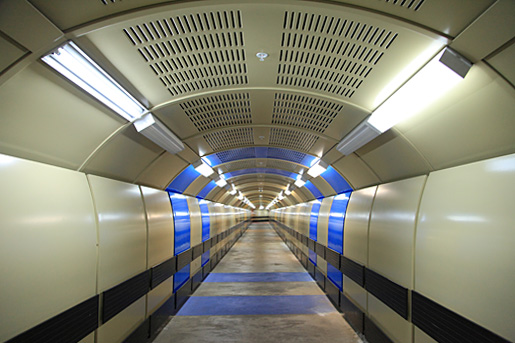
The hospital tunnel was certainly cleaner than the City Loop railway station, but rising damp was evidently a significant problem.
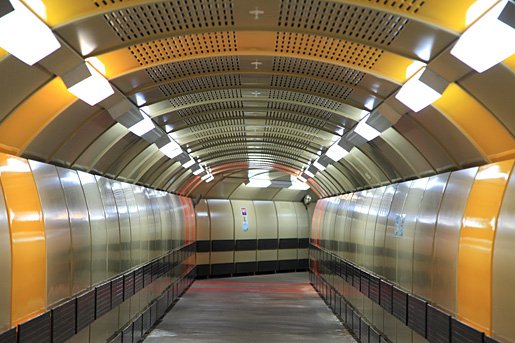
After the RVEEH, I headed south to have a look at the new Hamer Hall. Regular readers of the Grapevine may recall how critical I was of the Hamer Hall redevelopment. Whilst I maintain my position, I do concede that a reasonable effort has been made in the redevelopment. Thankfully, some of the uglier elements in the renders were never implemented.
Some parts of the building actually looked quite good. I was especially impressed with the light tubes that are suspended above the auditorium.
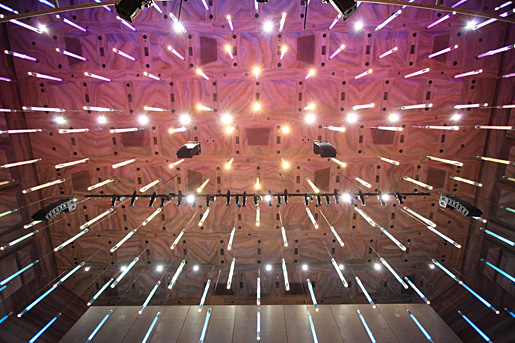
Using light-emitting diodes (LEDs), the colours would change periodically above the seating.
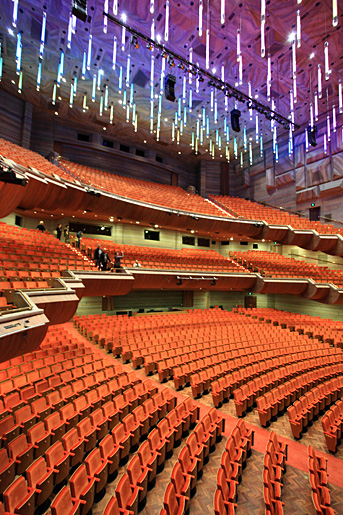
Likewise, I was impressed with some of the waiting rooms provided for the performers. Given that the room was several storeys underground, the abundant lighting made the space feel bright and cheerful.
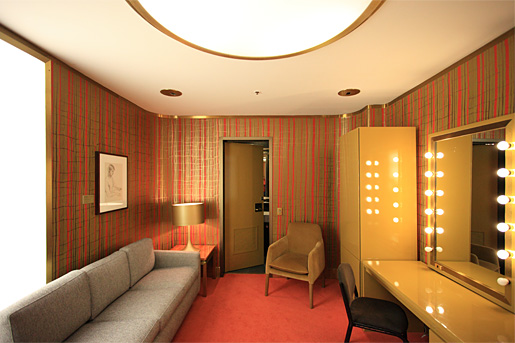
That said, I do wonder what happened to the Cadbury Schweppes Room – was it gutted in the renovations?
The final place I visited was DesignInc, which have offices in the former General Post Office that was built in stages from 1859. Theirs was an impressive adaptive re-use of a former mail-sorting area into a productive and aesthetically pleasing office. Unfortunately they chose to leave most of their lights off which was very good for the environment but gave the office a somewhat gloomy feel at times.
That said, their greatest boast was being literally in the centre of Melbourne. The very position within the GPO from which all other distances in Melbourne are measured sits in the centre of a small office of theirs. So here’s a photograph of the very literal centre of Melbourne:
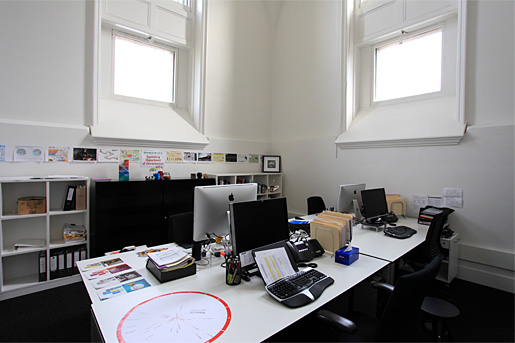
An impressive boast, eh?
Day 2: “Docklands”
My second day at Open House Melbourne was predominantly spent in Docklands; that dreary windswept ice-cold suburb immediately west of Melbourne’s CBD. Despite the unfavourable climate and amenity in some places, the suburb does offer some exciting examples of modern design and architecture especially as it relates to environmental efficiency.
One of the most exciting buildings that I have visited this year is the brand-new Aurecon headquarters on Collins Street. The building doesn’t look inspiring externally and even the foyer is rather plain, but once one moves upstairs things look a whole lot different.
I arrived at Aurecon at 10:00am sharp and was in a small tour group of about five people. This gave me the chance to enjoy a more intimate tour which was fantastic. I was impressed the moment that I stepped into the lift and saw how the Aurecon staff were able to swipe their cards and be taken to their floor…. there were no buttons in the elevator!
The Aurecon building was completed in 2012 and boasts a Green Star rating of 5. To achieve this, the architects designed a building that utilises passive heating and cooling to regulate temperatures, including from floor vents. The windows are double-glazed and natural light is used wherever possible.
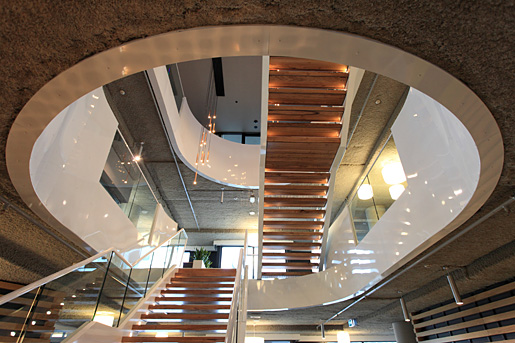
Perhaps most surprising for me was the ceiling. What looked like 1960’s-style spray-on concrete was in fact spray-on recycled paper which had been employed for its thermal properties as well as its (allegedly) fire-retardant properties. The common spaces in each floor of the building had been separately themed (one was ‘Asia’, one was ‘Africa’ and one was ‘Australia & New Zealand’) but the ceiling complimented all of these design themes.
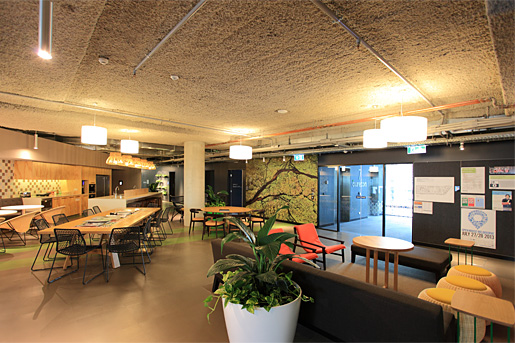
More traditional ceiling tiles have been utilised above workstations.
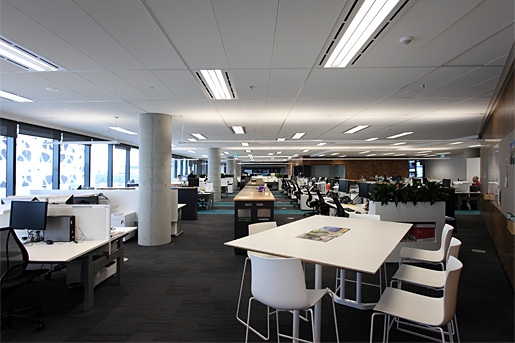
The Aurecon building was simply beautiful. I especially loved the staff kitchens, break-out spaces and function rooms. But by far the most impressive was the big board room which was positioned below a giant latticework of lighting. I have no idea how the globes or tubes are replaced, but what a space!
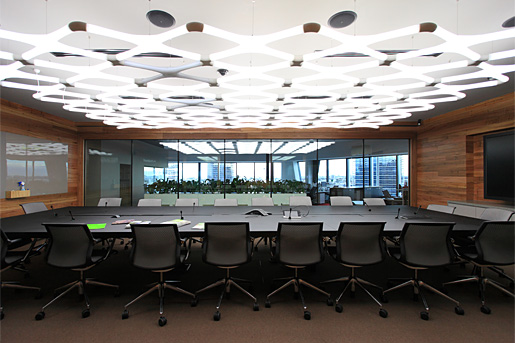
After visiting Aurecon, I went next door to the Lifestyle Working building, a new strata complex for small businesses. I have to confess, I found the concept of this building better than the design.
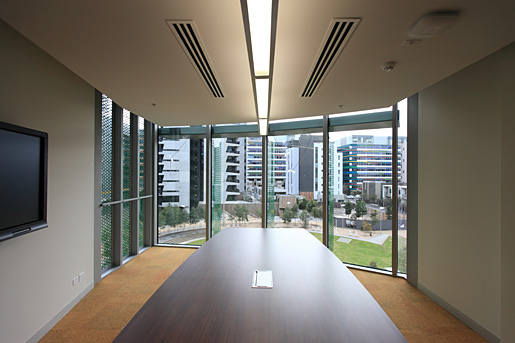
Lifestyle Working has been constructed so that small businesses can utilise services and opportunities normally only available to larger firms. The building boasts an impressive array of solar panels (and air-conditioning units) on the roof, as well as a 5-star Green Star rating. That said, the spaces themselves were generally plain and lacked colour. Given the brief to make the place affordable, this is perhaps understandable but the contrast between this building and Aurecon next door was considerable.
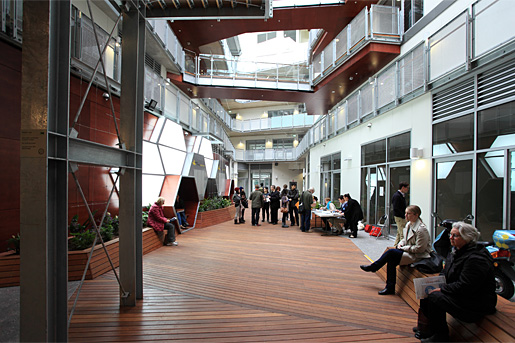
The foyer space was pleasant, however, with an array of steps and walkways and plenty of natural light streaming in.
After Lifestyle Working, I visited National@Docklands. I have admired this building for years but never been inside. Unfortunately (but perhaps understandably) the National Australia Bank is rather restrictive about which parts of their offices may be photographed.
Nevertheless I did spot this interesting space-age office by sheer accident:
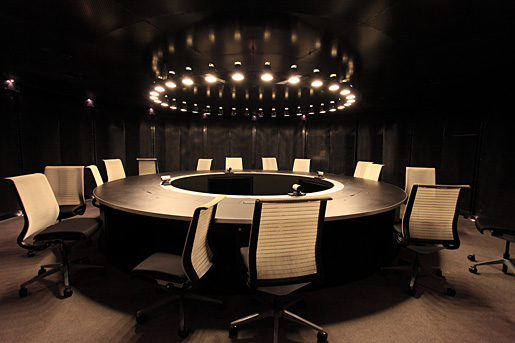
I had to go to the toilet of all things. Upon my return something that looked like “UFO” lights was faintly visible through a pane of curved glass. As I stopped and moved closer to the glass to see what was inside, the glass slid open and this peculiar meeting room revealed itself. I can just imagine NAB directors sitting in here – locked away under tight security – discussing interest rate changes for their mortgagees and depositors.
The National@Docklands building has other wonderful spaces too (like the Milk Crate Room), but I wasn’t able to photograph those.
Regardless, I had a great Open House this year and can’t wait to explore more of Melbourne’s wonderful buildings in 2014. Bring it on!
Comments
6 responses to “Open House Melbourne 2013”
What a most interesting and informative time I have enjoyed reading your comprehensive blog. It is evident from your comments you had a wonderful time and saw places of much interest.
So much going on under our city, how good to be able to see all these tunnels, and how efficiently they help in the running of the hospitals.
The Docklands tour was also a comprehensive one, and for the many of us who will never visit these venues, it is a pleasure to read about what is there, and, of course your photographs add greatly to the text.
You saw some quite interesting modern buildings. The Aurecon building sounds wonderful.
Ahh, Hamer Hall.
To start with the happy aspects: the Cadbury-Schweppes Room has lost its name but not its style: it’s still there, still green, but it’s now called the Truscott Lounge. Nice of them to acknowledge the man only after they destroy his work. On the few occasions I’ve wandered the foyers on normal nights the room’s been open to the public, so I’m not sure why it was closed on the OHM days.
The two dressing rooms that were available for inspection were also the original Truscott work. It turns out he was claustrophobic, which is the inspiration for the light panels (seen elsewhere in the building too) as well as the foyer void.
The auditorium has actually been changed quite drastically: it previously had a much greater fan out towards the rear, but the walls have been brought in to improve the acoustics. That same goal is also the reason for the “Technical Zone” over the stage in place of the perspex reflectors, and that zone has dozens of motorised panels that can be maneuvered to tune the room to the sound of the performance. Plus the new seats, which replicate even when empty the acoustic signature of the human body, and the new finish on the walls. Previously there was a much more textured render, plus I recall also timber panelling in places. All gone now.
I found when I saw a performance there last year that the LED lights gave me eye-strain (a problem with non-full-spectrum light sources). That said, the colour effect does look nice.
Unfortunately the foyers are the real let-down. The loss of the void destroys a lot of the openness and depth that the venue had. Now, even though there’s more space on paper, it feels closed in. The orange carpet looked dirty and patchy before it was installed, the gloss metal finishes on the bars were covered in spills and fingerprints within ten minutes of the first show starting, and replacing Arcturus with some dowel dipped in glitter is simply vandalism.
I went to Docklands on Sunday and went through the NAB building. I too saw that board room – very space age. I was impressed with the whole building. Boy was Docklands as windy as hell. I’d hate to live there. Great pics.
@Jock: I pretty much agree with everything you have said. The absence of the Arcturus is appalling, as is the non-reinstatement of the organ (they “ran out of money”). The foyer has simply been destroyed.
I was unaware that those suites were Truscott rooms but that’s good to know.
@Fen: National@Docklands is an impressive building… almost ahead of its time in terms of environmental efficiency.
Great pictures, Adam! You saw plenty of spaces I didn’t over the two days.
As a performer, Hamer Hall’s acoustics are now MUCH better. The foyer is rubbish. The connection to the rest of Southbank is an improvement.
That NAB office looks like something out of a modern re-imagining of Dr Strangelove!