RMIT Design Hub
A walk-through tour of the Royal Melbourne Institute of Technology’s “Design Hub” building.
A few weeks ago, I had the pleasure of exploring the brand new ‘Design Hub‘ building at the Royal Melbourne Institute of Technology (RMIT) in Melbourne. The Hub is a stunning new building designed by Sean Godsell and Peddle Thorp architects.
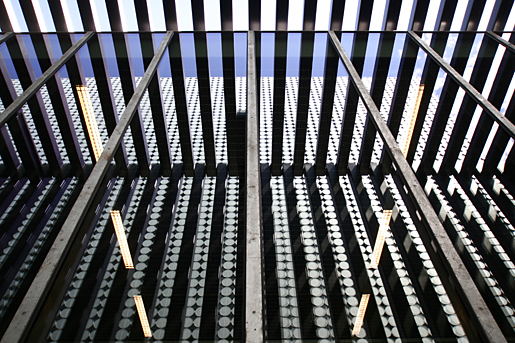
The purpose of the 12,000m2, 8-storey Design Hub is to provide accommodation within one building for a diverse range of design research and post graduate education at the RMIT. The Hub is designed to provide a collegial research base where post graduates in fields such as fabric and fashion design can work alongside those involved in architecture, aeronautical engineering, industrial design, landscape architecture and urban design.
I love this building, which adds beautifully to Melbourne’s contemporary architectural landscape.
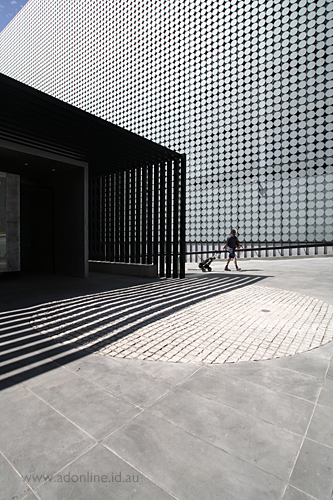
My journey started on Swanston Street beside the derelict Carlton Brewery building, where I stepped down into a lane and ended-up in a barren courtyard between the Design Hub proper and a smaller building on the west side. Gentle steps led down from Victoria Street to a sculpture of poles arranged in a neolithic-inspired circle.
I soon found myself in some sort of long outdoor passageway, with steel beams above and left and glass on the right that reflected the Hub’s disk façade. Impressive as this spectacle was, it was the interior of the building that got me excited.
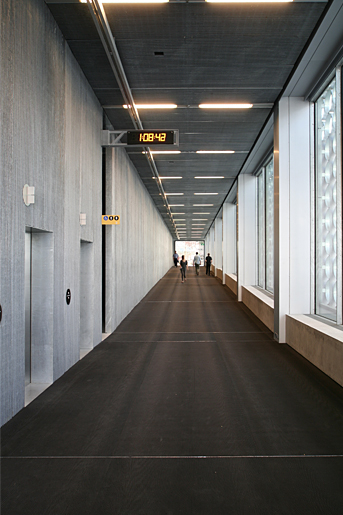
I wasn’t quite sure how much exploring I was allowed to do, so I simply went as far as I could without opening any doors or passing any ‘no entry’ signs. As it turned out, that permitted me entry to the deep bowels of the building.
This is a strange complex.
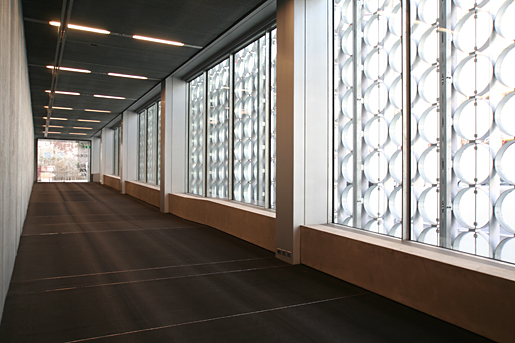
The plain appearance of the long entrance passage is punctured only by a digital clock positioned above the lift. The walls on one side are constructed of what could only be described as drain grates. This appearance is surprisingly effective. On the other side are the front windows which are obscured by the glazed disk façade.
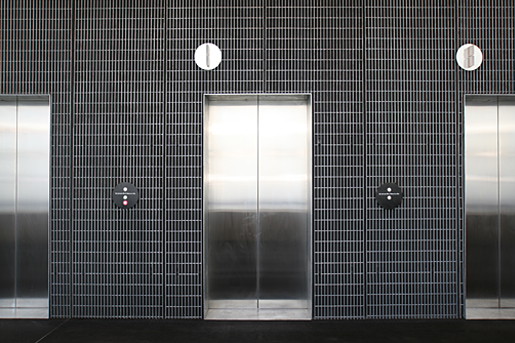
Following the long passage way to the end is an entrance to a lecture theatre which is separated from the rest of the building by a glass curtain. At this point the corridor turns back on itself and narrows. As one proceeds along it, the atmosphere becomes darker and suddenly one is presented with a very long series of steps that lead deep down into the ground. The high ceiling gives this space a dramatic feel.
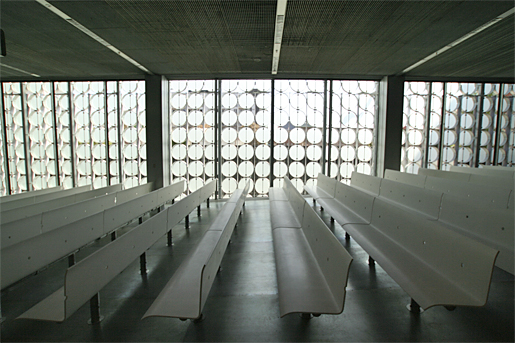
Proceeding down the long steps, I found a gallery space.
As I continued my descent, I found myself at a T-intersection. I proceeded to the right where I found some sort of gallery/plaza space with a servery.
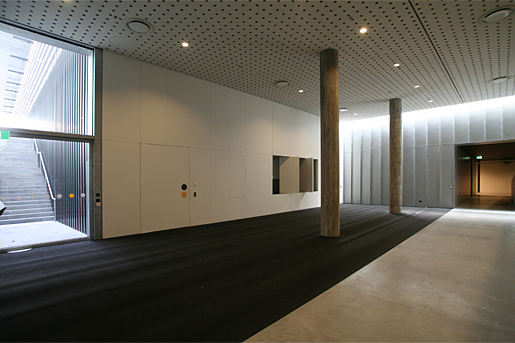
The room was empty so I turned back and found an even more peculiar corridor with a series of angled shelves spanning the entire length of the corridor. I have no idea whether the shelves were designed to be functional or decorative. I proceeded the length of this corridor until I found another large room that was locked, and what appeared to be a loading dock. I decided not to proceed any further.
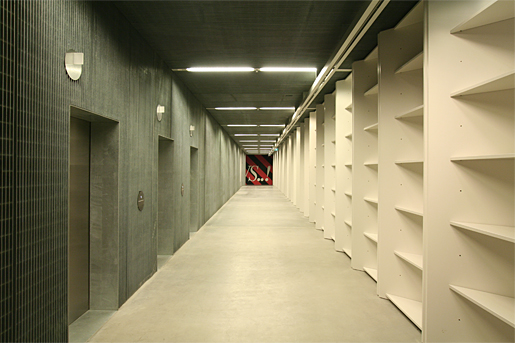
I love this building’s starkness.
The RMIT Design Hub is designed to be explored, with a new experience provided at every turn. It is a cold building – make no mistake about this – but it’s intriguing and captivating. Exploring it was a lot of fun.
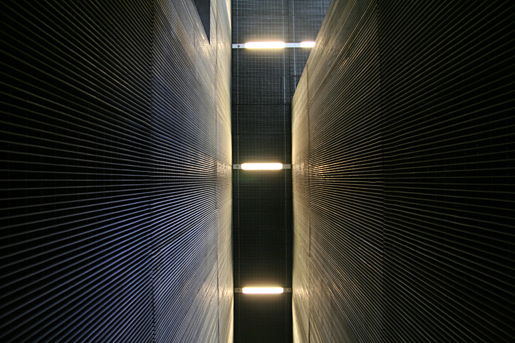
I wandered up to the first floor where the offices are and the corridors are somewhat similar to downstairs.
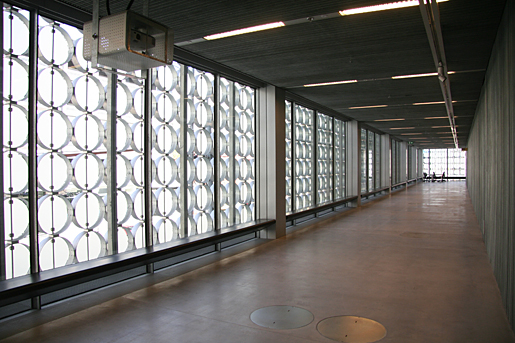
When I first saw the design plan for the RMIT Design Hub, I was unimpressed. Now having seen the building under construction and having toured the interior, I love it.
Last week, the Design Hub was officially opened with much fanfare. Whilst the building may have been criticised for failing to live up to its environmental credentials, the RMIT would surely be pleased with its investment on aesthetic grounds alone.
Comments
No comments have yet been submitted. Be the first!