Heide II: House of Light
Now is the time to explore one of Australia’s architectual gems: the Modenist Heide II in Bulleen (Victoria) which was built as both a house and gallery.
I have written about the Heide Museum of Modern Art before, so there’s no need for me to outline the story again. Suffice to say that the Heide II building was commissioned by arts patrons John Reed and wife Sunday Quinn in 1963 as a “gallery to live in” with the long-term intention of converting it into a full-time gallery once they died.
That’s exactly what happened and this week marks the fortieth anniversary since the Heide Park and Art Gallery opened to the public at the Reeds’ former home in the Melbourne suburb of Bulleen.
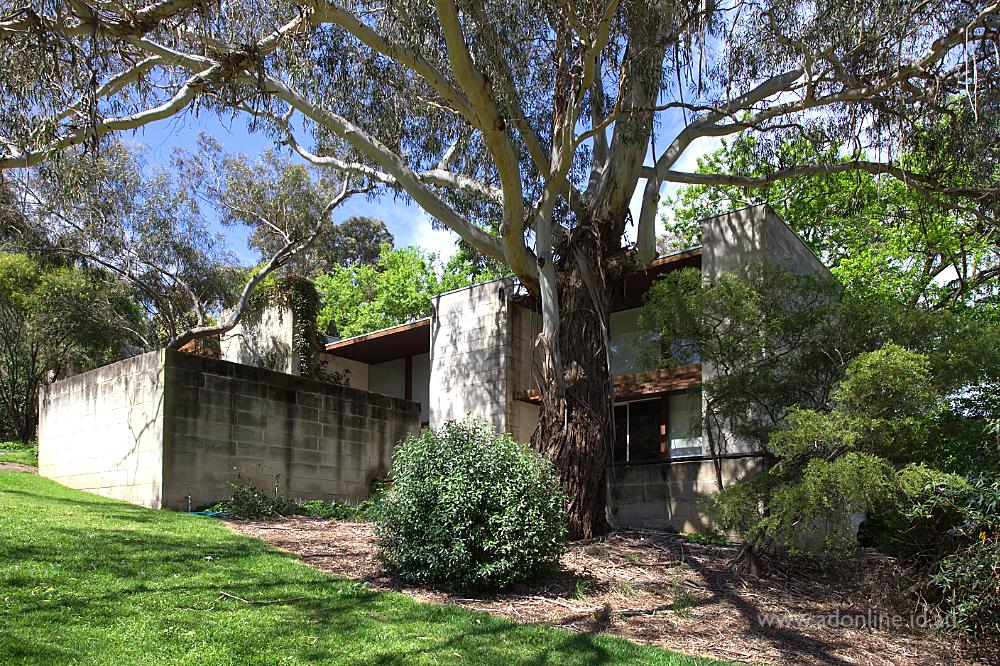
As part of the celebration, Heide is hosting an exhibit in the home called Heide II: House of Light which is a recreation of architects McGlashan & Everist’s iconic modernist building from 1968 when it was a newly-completed house. The exhibition is based on archival photographs taken by Wolfgang Sievers and features artworks from the Reeds’ personal collection that they later donated to Heide. Included in the display is the original furniture designed by architect David McGlashan, which has recently been restored.
I decided to visit this week and was delighted and surprised with the building. Despite walking around the outside of it many times, I don’t think I’ve been inside since I was a child. It seemed somewhat smaller than it appears from the outside and from photos. That’s not a criticism – the space is warm and light – but it’s always hard to estimate these things from old black-and-white photos and the building’s solid exterior form.
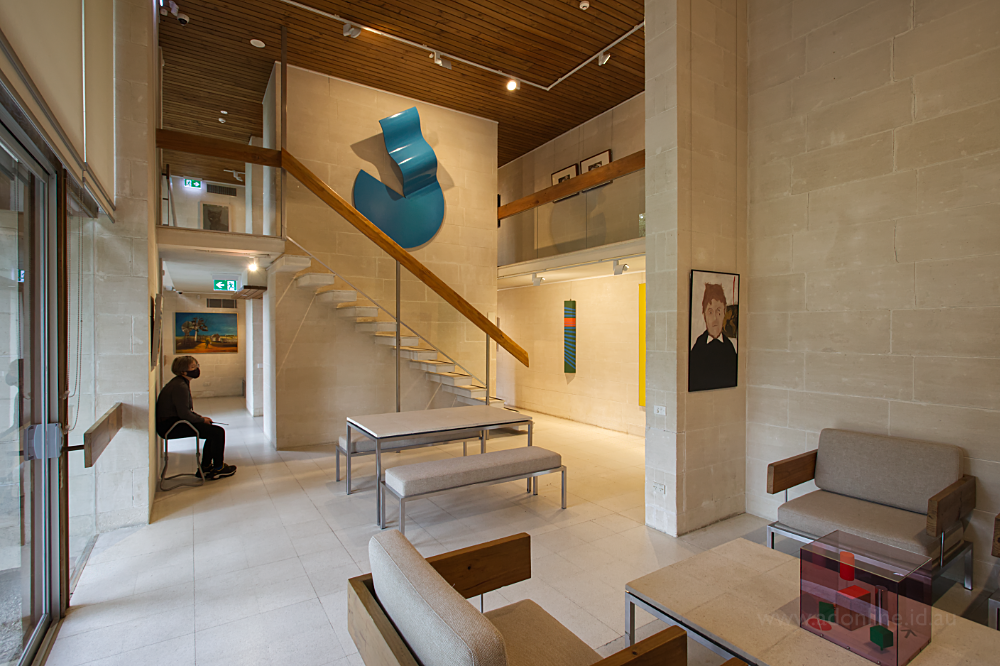
There are essentially only four finishes used in this building; terrazzo tile (floor and horizontal surfaces), Mount Gambier limestone (walls), pine (window trims and ceilings) and glass (windows). None of these materials have any paint and their natural colours are used to provide a backdrop for the artworks that are displayed within. The house felt surprisingly warm, particularly because of the works that the Reeds’ had selected which added colour and interest.
The form of the house is flat, with large solid walls and massive windows. Despite the Modernist simplicity, the finishes are superb. The floor tiles are matched up perfectly to the walls, windows and other features. There is a continuum between the inside and the outside which is achieved using frameless glass panes that abut the limestone walls and pine ceilings. These features continue uninterrupted on both the interior and exterior sides of the glass to bring both together.
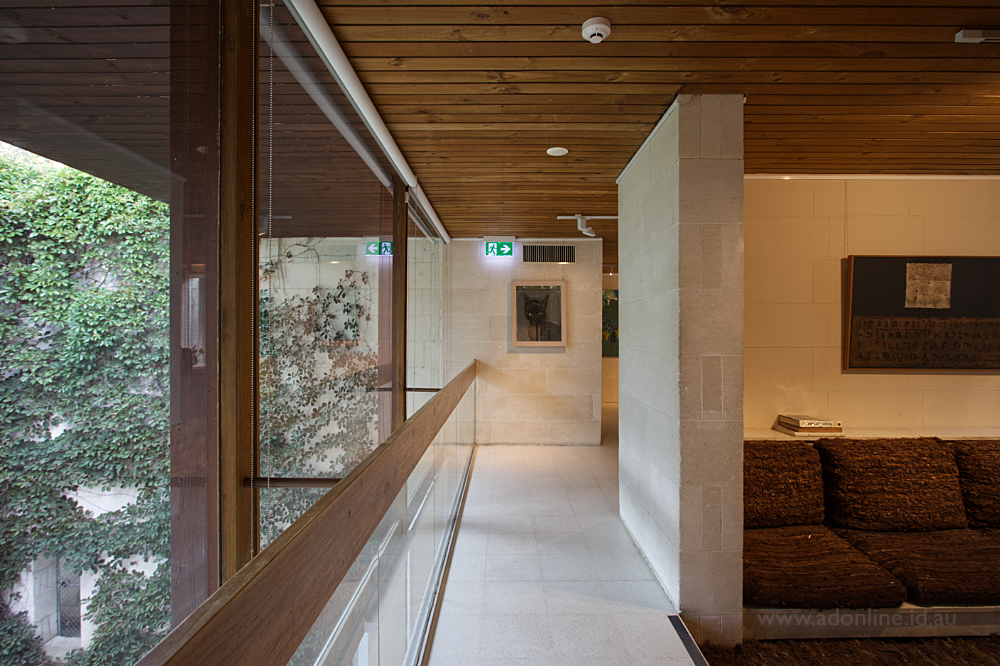
The house is split-level so that it fits on the slope of the land. This decision not only minimised excavation but also added interest to a building which was intended to be “mysterious” and “like an ancient ruin”. Heide II is surrounded by exterior winged walls that form small courtyards. These serve to screen some of the rooms of the house but also provide spaces to wander around in when outside.
As one walks around this house, there are surprises everywhere. There is a shower with a window that looks right out to a courtyard. There’s also a narrow passage off the main walkway that once lead to a toilet but now has art displayed in its narrow confines. There are thin windows hidden in corners that look out into tiny spaces but offer glimpses of the garden beyond the walls.
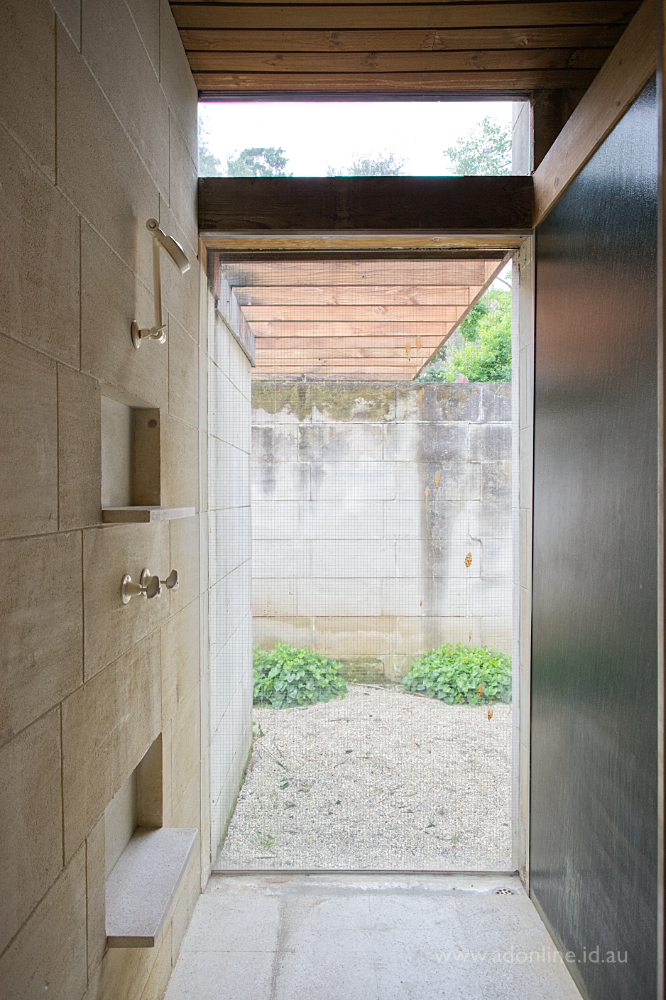
The building has been altered somewhat since it was transitioned from a house to a gallery in 1981. It’s both surprising and somewhat alarming to discover that the giant staircase overlooking the main gallery originally had no balustrade but merely a handrail against the wall. Sure, it looked good but one wonders how it is that no-one ever fell off. Glass has also been added to the other balustrades that originally had none. Even the bridge that leads into the gallery originally had no sides, but I know that was changed in the late 1990’s because I recall visiting the site for the first time in 1996 and there was no handrail then!
Other changes include the addition of air-conditioning, blinds, gallery lighting and replacement of all windows with safety glass. These things have been done sensitively of course. The original kitchen and laundry spaces were retained but the fittings and cabinetry removed so they could be used as exhibition spaces.
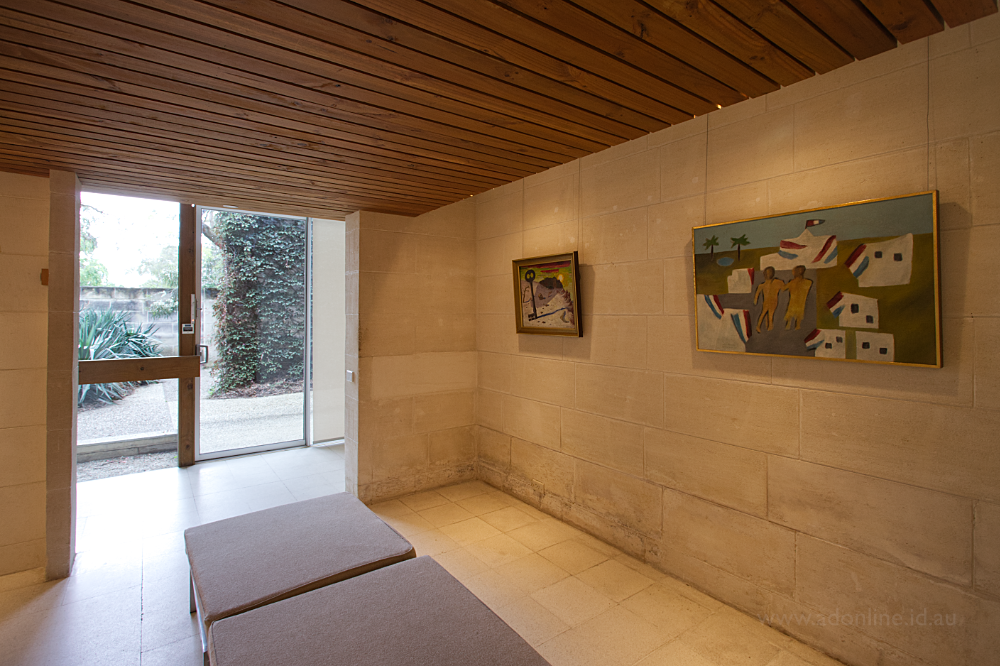
In addition to the gallery exhibits, articles have been returned to the study to recreate its appearance in Wolfgang Seivers’ 1968 images; hence we see a typewriter, PMG telephone and spectacles placed upon the terrazzo desk. In the bedroom, too, the original bed is in place.
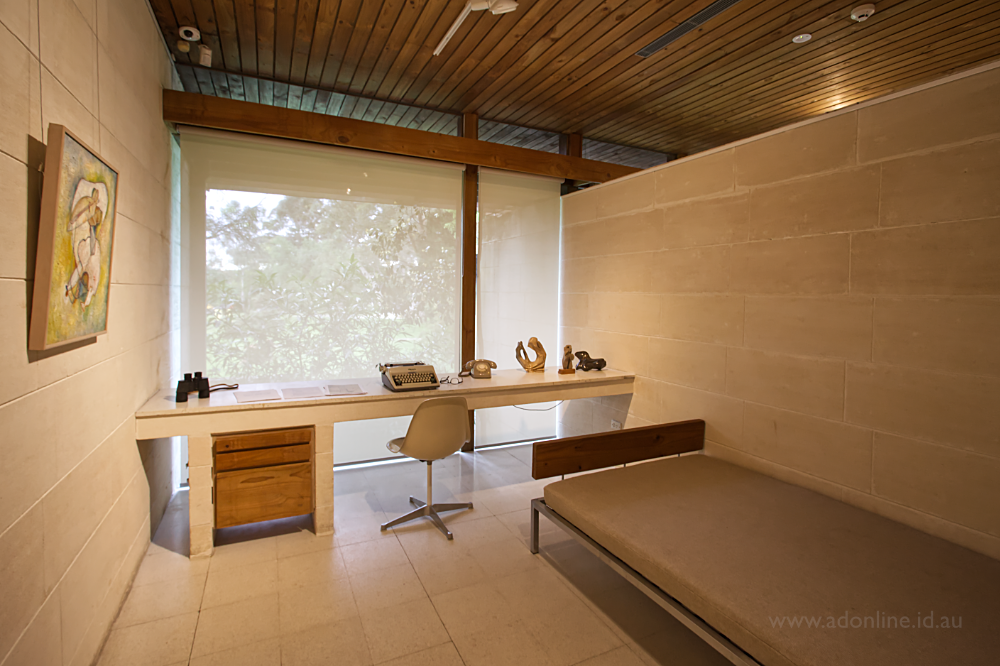
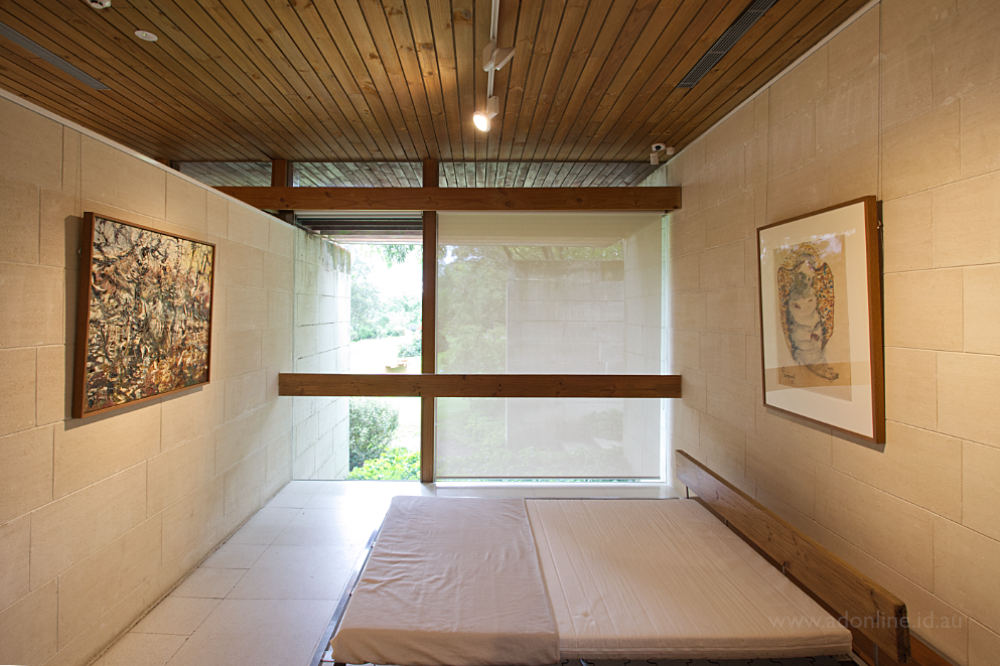
The furniture pieces in the home have been recently restored and the next items for attention are the woollen seats and carpets in the “conversation pit” which are showing their age.
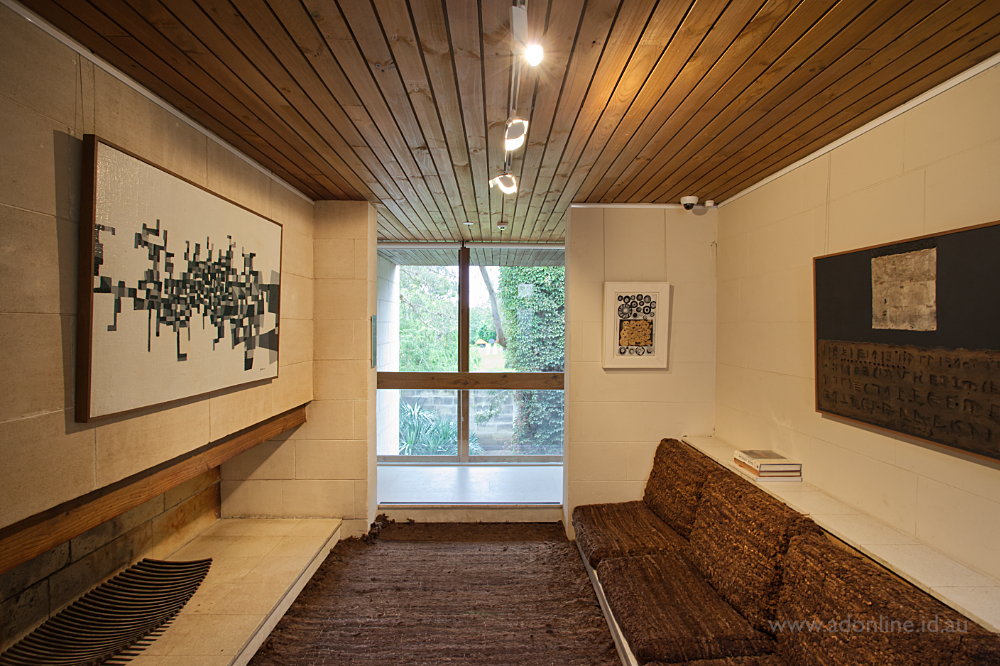
Heide Museum of Modern Art is currently offering exhibition tours that are included in the price of admission. I attended one of these and it was great. It ran for about an hour and it was valuable to have a knowledgeable guide walk us around the house and explain all of the art and design elements in the building. The tour group was small which made it all that more enjoyable.
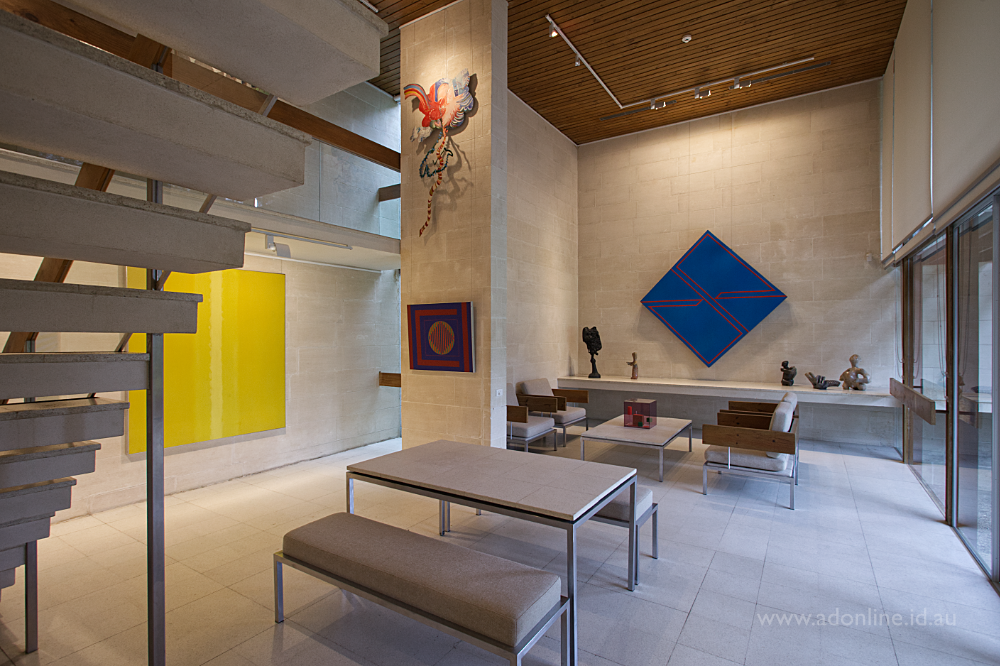
If you’re interested in some video of Heide II, I recommend Kevin Hui and Andrew Maynard’s Archimarathon YouTube video which was shot earlier this year. It’s a great introduction to the building and watching it before I attended really helped me get the most out of my visit.
Other Exhibits
Aside from Heide II: House of Light, there were several other enjoyable exhibitions over in the main galleries.
Under Lamplight: Albert Tucker and Patrick Pound showcases a series of works by Albert Tucker united by the motif of the electric lamp as pictorial device, potent symbol and dramatic light source. The works are accompanied by a curated selection of Patrick Pound’s vast archive of found lamp-lit photographs and clippings: from vernacular snaps to newspaper photographs, cinema stills and archival images. As Pound describes, together they ‘light up like a crime scene caught in a newspaper photographer’s flash’ and there was lots of very interesting little details in this fun exhibit.
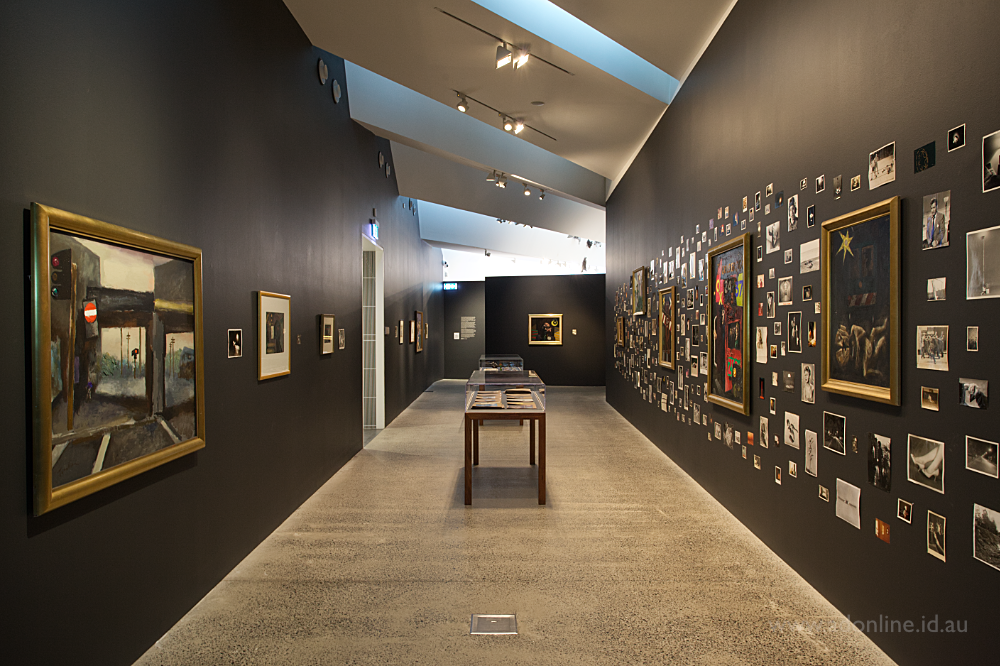
My other favourite exhibit was Margel Hinder: Modern in Motion which is a retrospective of the work of Margel Hinder (1906–1995), one of the most dynamic yet under-acknowledged sculptors working in Australia during the mid-twentieth century. I’d not heard of Hinder but the exhibit did a fantastic job of showcasing her artistic journey from arriving into an uninspiring Australian arts scene in the 1930’s; the creation of her early wood sculptures and her progression towards industrial-size sculptures for commercial clients in the 1950’s and 1960’s.
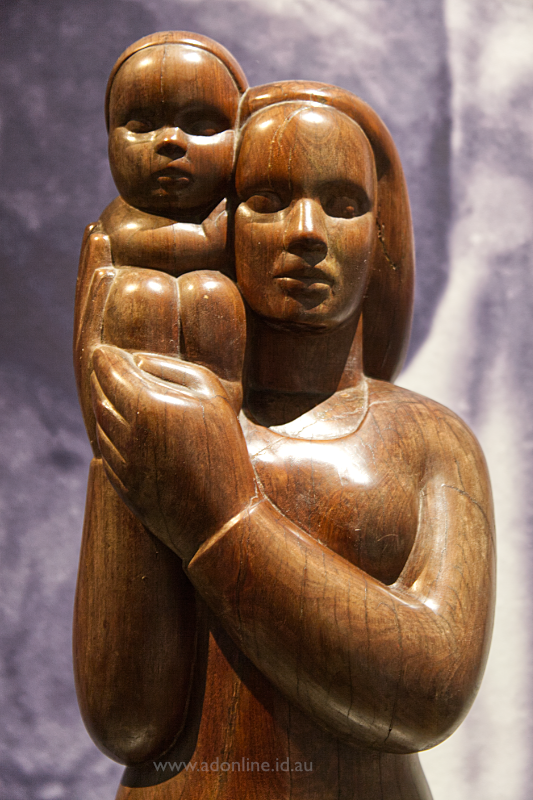
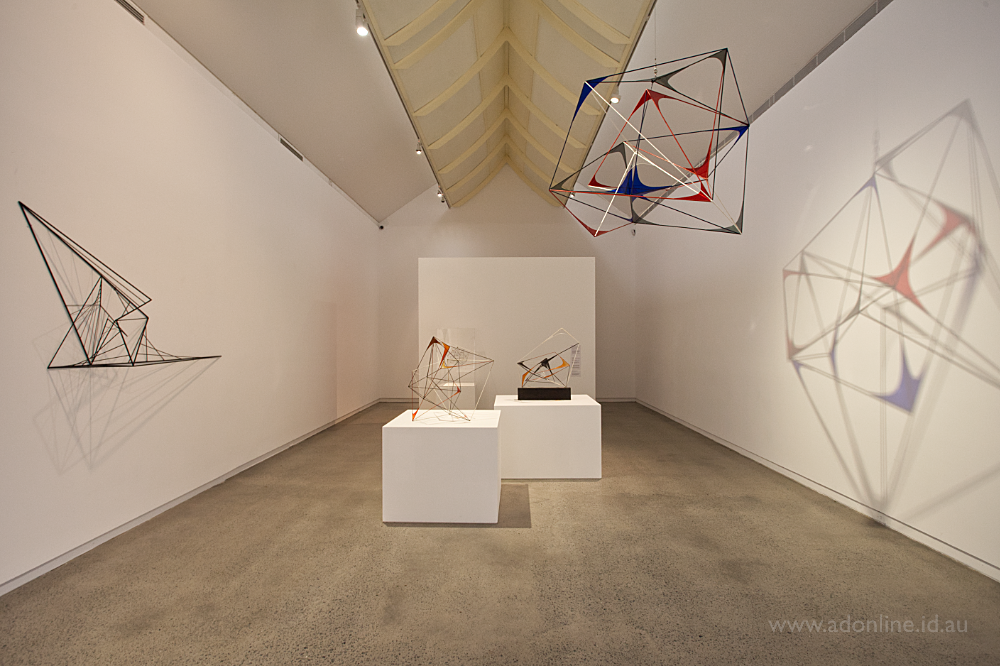
I also saw Nabilah Nordin: Birdbrush and Other Essentials in the Kerry Gardner & Andrew Myer Project Gallery but it didn’t really do it for me. Sorry Nabilah.
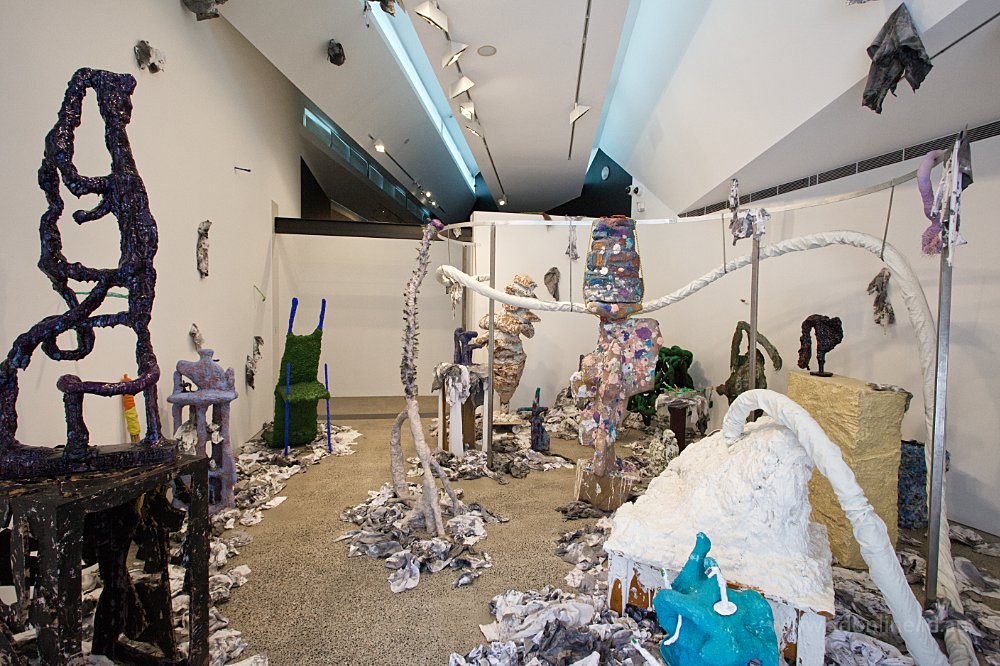
It was a peculiar end to my visit: an alarm went off and we were all required to undertake an emergency evacuation of the building. Thankfully not before I bought a copy of Living in Landscape: Heide and houses by McGlashan and Everist.
Comments
One response to “Heide II: House of Light”
I’ve visited a couple of times and while it was interesting, it never struck me as even a vaguely practical home to live.